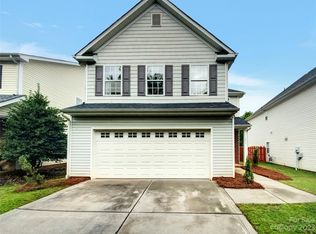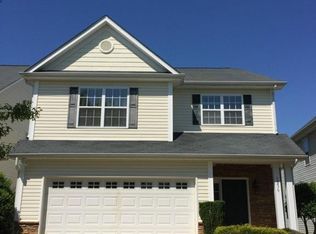Welcome home to this beautiful 4 Bedroom + Loft, 2.5 Bathroom Home in Union County!! Enjoy this open home with large Living Room & Dining next to the Kitchen, with beautiful gas log fireplace! Large Loft upstairs perfect for relaxing. Community is in a great school district, and minutes to shopping and restaurants!
This property is off market, which means it's not currently listed for sale or rent on Zillow. This may be different from what's available on other websites or public sources.

