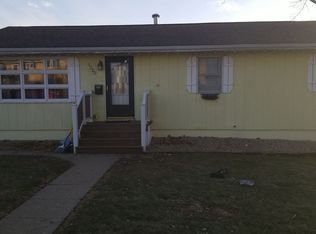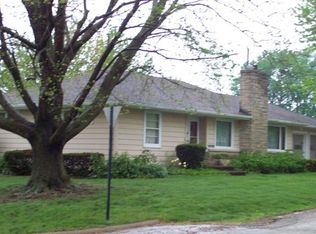Ranch home with 4BR on main level. Large picture windows in living room and dining room. Kitchen has beautiful black granite countertops with built in computer desk and hand carved oak flooring in kitchen and dining room. Master bedroom has a half bath with beautiful granite counter top and linen closet. Lower level is finished with a large family room that includes 2 built in captains beds and lots of storage. Large laundry room with lots of storage leads into a spacious indoor workroom. 2 car garage in back and patio space in front of dining room picture window leading out to driveway. Also has extra blacktopped parking area that fits 2-3 cars along front yard.
This property is off market, which means it's not currently listed for sale or rent on Zillow. This may be different from what's available on other websites or public sources.


