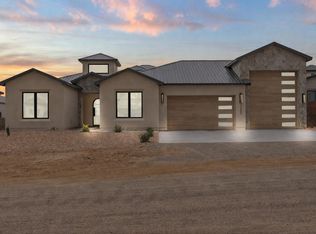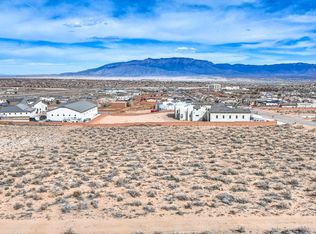Sold
Price Unknown
1224 21st Ave SE, Rio Rancho, NM 87124
4beds
3,000sqft
Single Family Residence
Built in 2021
0.5 Acres Lot
$1,133,300 Zestimate®
$--/sqft
$3,335 Estimated rent
Home value
$1,133,300
$1.07M - $1.21M
$3,335/mo
Zestimate® history
Loading...
Owner options
Explore your selling options
What's special
Absolutely stunning luxury home in the most desired area of Rio Rancho. At first sight, you'll be greeted with a grand entry, beautiful marble floor with soaring 14ft ceilings and a 10ft sliding glass door that opens up to the patio for a complete entertainer's dream. The gourmet kitchen is equipped with top of the line SS appliances, double oven with built in air fryer, and huge island making this a chefs delight. Two separate master bedrooms, the primary master features a large walk-in shower, soaking tub, double sinks with large master closet. 1/2 Acre Premium lot fully landscaped with unobstructed City and mountain views, 360 rooftop trex deck perfect for entertaining.
Zillow last checked: 8 hours ago
Listing updated: February 29, 2024 at 10:54am
Listed by:
Merlinda R Martinez 505-573-4464,
Keller Williams Realty
Bought with:
Greg A. Lobberegt, 9874
Coldwell Banker Legacy
Source: SWMLS,MLS#: 1055497
Facts & features
Interior
Bedrooms & bathrooms
- Bedrooms: 4
- Bathrooms: 4
- Full bathrooms: 3
- 1/2 bathrooms: 1
Primary bedroom
- Level: Main
- Area: 265.44
- Dimensions: 16.8 x 15.8
Bedroom 2
- Level: Main
- Area: 169.2
- Dimensions: 14.1 x 12
Bedroom 3
- Level: Main
- Area: 165.77
- Dimensions: 13.7 x 12.1
Bedroom 4
- Level: Main
- Area: 160.65
- Dimensions: 13.5 x 11.9
Dining room
- Level: Main
- Area: 184.96
- Dimensions: 13.6 x 13.6
Kitchen
- Level: Main
- Area: 198.9
- Dimensions: 15.3 x 13
Living room
- Level: Main
- Area: 491.15
- Dimensions: 20.9 x 23.5
Heating
- Central, Forced Air, Multiple Heating Units, Combination
Cooling
- Central Air, 2 Units
Appliances
- Included: Convection Oven, Cooktop, Double Oven, Dishwasher, ENERGY STAR Qualified Appliances, Disposal, Instant Hot Water, Refrigerator, Range Hood, Water Softener Owned, Self Cleaning Oven
- Laundry: Washer Hookup, Electric Dryer Hookup, Gas Dryer Hookup
Features
- Beamed Ceilings, Breakfast Bar, Ceiling Fan(s), Cove Ceiling, Garden Tub/Roman Tub, In-Law Floorplan, Kitchen Island, Main Level Primary, Multiple Primary Suites, Pantry, Skylights
- Flooring: Stone, Tile
- Windows: Double Pane Windows, Insulated Windows, Low-Emissivity Windows, Sliding, Vinyl, Skylight(s)
- Has basement: No
- Number of fireplaces: 2
Interior area
- Total structure area: 3,000
- Total interior livable area: 3,000 sqft
Property
Parking
- Total spaces: 4
- Parking features: Attached, Door-Multi, Electricity, Finished Garage, Garage, Two Car Garage, Garage Door Opener, Oversized, RV Garage, Storage
- Attached garage spaces: 4
Accessibility
- Accessibility features: Wheelchair Access
Features
- Levels: One
- Stories: 1
- Patio & porch: Balcony, Covered, Deck, Open, Patio
- Exterior features: Balcony, Courtyard, Deck, Fire Pit, Outdoor Grill, Privacy Wall, Private Yard, RV Hookup, Sprinkler/Irrigation
- Fencing: Wall
- Has view: Yes
Lot
- Size: 0.50 Acres
- Features: Landscaped, Sprinklers Automatic, Sprinkler System, Trees, Views, Xeriscape
- Residential vegetation: Grassed
Details
- Additional structures: Pergola, RV/Boat Storage, Shed(s)
- Parcel number: R092379
- Zoning description: R-1
Construction
Type & style
- Home type: SingleFamily
- Architectural style: Mediterranean
- Property subtype: Single Family Residence
Materials
- Frame, Stucco, Rock
- Roof: Flat,Pitched
Condition
- Resale
- New construction: No
- Year built: 2021
Details
- Builder name: Crescent Homes
Utilities & green energy
- Electric: None, 220 Volts in Garage
- Sewer: Public Sewer
- Water: Public
- Utilities for property: Cable Connected, Electricity Connected, Natural Gas Connected, Sewer Connected, Water Connected
Green energy
- Energy efficient items: Windows
- Energy generation: None, Solar
- Water conservation: Water-Smart Landscaping
Community & neighborhood
Community
- Community features: Racquetball
Location
- Region: Rio Rancho
Other
Other facts
- Listing terms: Cash,Conventional
Price history
| Date | Event | Price |
|---|---|---|
| 2/28/2024 | Sold | -- |
Source: | ||
| 1/16/2024 | Pending sale | $1,100,000$367/sqft |
Source: | ||
| 1/16/2024 | Listed for sale | $1,100,000$367/sqft |
Source: | ||
| 11/21/2023 | Listing removed | -- |
Source: | ||
| 10/14/2023 | Price change | $1,100,000-3.9%$367/sqft |
Source: | ||
Public tax history
| Year | Property taxes | Tax assessment |
|---|---|---|
| 2025 | $12,838 +92.1% | $367,902 +96.3% |
| 2024 | $6,682 +2.7% | $187,393 +3% |
| 2023 | $6,508 +2% | $181,935 +3% |
Find assessor info on the county website
Neighborhood: Rio Rancho Estates
Nearby schools
GreatSchools rating
- 6/10Joe Harris ElementaryGrades: K-5Distance: 0.3 mi
- 5/10Lincoln Middle SchoolGrades: 6-8Distance: 2.8 mi
- 7/10Rio Rancho High SchoolGrades: 9-12Distance: 3.8 mi
Schools provided by the listing agent
- Elementary: Joe Harris
- High: Rio Rancho
Source: SWMLS. This data may not be complete. We recommend contacting the local school district to confirm school assignments for this home.
Get a cash offer in 3 minutes
Find out how much your home could sell for in as little as 3 minutes with a no-obligation cash offer.
Estimated market value$1,133,300
Get a cash offer in 3 minutes
Find out how much your home could sell for in as little as 3 minutes with a no-obligation cash offer.
Estimated market value
$1,133,300

