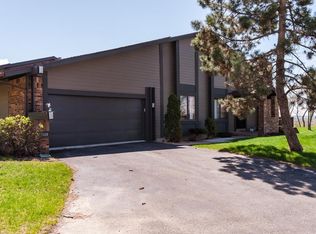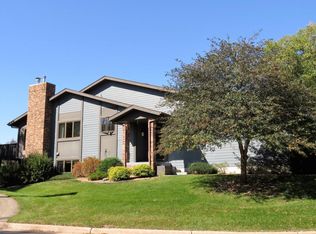Closed
$375,000
1224 19th Ave NE, Rochester, MN 55906
3beds
2,423sqft
Townhouse Side x Side
Built in 1983
2,613.6 Square Feet Lot
$388,900 Zestimate®
$155/sqft
$2,192 Estimated rent
Home value
$388,900
$354,000 - $428,000
$2,192/mo
Zestimate® history
Loading...
Owner options
Explore your selling options
What's special
3 bedroom, 3 bath Oak Cliff townhome. Walk-out lower level. 2 fireplaces. Sunroom with beautiful view. Updated kitchen. Quartz counter. Stainless appliances. Updated 3/4 bath. Wet bar. Beautiful grounds, with association owned tennis/pickleball courts. New carpet (LL) and freshly painted.
Zillow last checked: 8 hours ago
Listing updated: November 18, 2025 at 10:51pm
Listed by:
Becky Amato 507-251-7099,
Re/Max Results
Bought with:
Emily Doherty
Coldwell Banker Realty
Source: NorthstarMLS as distributed by MLS GRID,MLS#: 6587652
Facts & features
Interior
Bedrooms & bathrooms
- Bedrooms: 3
- Bathrooms: 3
- Full bathrooms: 2
- 3/4 bathrooms: 1
Bedroom 1
- Level: Main
Bedroom 2
- Level: Main
Bedroom 3
- Level: Basement
Primary bathroom
- Level: Main
Bathroom
- Level: Main
Bathroom
- Level: Basement
Other
- Level: Basement
Dining room
- Level: Main
Family room
- Level: Basement
Kitchen
- Level: Main
Laundry
- Level: Basement
Living room
- Level: Main
Sun room
- Level: Main
Workshop
- Level: Basement
Heating
- Forced Air
Cooling
- Central Air
Appliances
- Included: Dishwasher, Disposal, Dryer, Microwave, Refrigerator, Stainless Steel Appliance(s), Washer, Water Softener Owned
Features
- Basement: Finished,Walk-Out Access
- Number of fireplaces: 2
- Fireplace features: Gas
Interior area
- Total structure area: 2,423
- Total interior livable area: 2,423 sqft
- Finished area above ground: 1,263
- Finished area below ground: 928
Property
Parking
- Total spaces: 2
- Parking features: Attached
- Attached garage spaces: 2
Accessibility
- Accessibility features: None
Features
- Levels: One
- Stories: 1
- Patio & porch: Deck, Patio
- Fencing: None
Lot
- Size: 2,613 sqft
- Features: Many Trees
Details
- Foundation area: 1160
- Parcel number: 743611017599
- Zoning description: Residential-Single Family
Construction
Type & style
- Home type: Townhouse
- Property subtype: Townhouse Side x Side
- Attached to another structure: Yes
Materials
- Brick/Stone, Fiber Cement
- Roof: Asphalt
Condition
- Age of Property: 42
- New construction: No
- Year built: 1983
Utilities & green energy
- Electric: Power Company: Rochester Public Utilities
- Gas: Natural Gas
- Sewer: City Sewer/Connected
- Water: City Water/Connected
Community & neighborhood
Location
- Region: Rochester
- Subdivision: Oakcliff 3rd Replat-Torrens
HOA & financial
HOA
- Has HOA: Yes
- HOA fee: $280 monthly
- Amenities included: Tennis Court(s)
- Services included: Lawn Care, Trash, Shared Amenities, Snow Removal
- Association name: Paramark
- Association phone: 507-285-5082
Price history
| Date | Event | Price |
|---|---|---|
| 11/18/2024 | Sold | $375,000-2.6%$155/sqft |
Source: | ||
| 10/24/2024 | Pending sale | $385,000$159/sqft |
Source: | ||
| 10/11/2024 | Listed for sale | $385,000$159/sqft |
Source: | ||
Public tax history
| Year | Property taxes | Tax assessment |
|---|---|---|
| 2024 | $4,072 | $312,400 -3.1% |
| 2023 | -- | $322,300 +10.7% |
| 2022 | $3,524 +1.8% | $291,100 +14.5% |
Find assessor info on the county website
Neighborhood: 55906
Nearby schools
GreatSchools rating
- 7/10Jefferson Elementary SchoolGrades: PK-5Distance: 0.5 mi
- 4/10Kellogg Middle SchoolGrades: 6-8Distance: 0.8 mi
- 8/10Century Senior High SchoolGrades: 8-12Distance: 1.3 mi
Schools provided by the listing agent
- Elementary: Jefferson
- Middle: Kellogg
- High: Century
Source: NorthstarMLS as distributed by MLS GRID. This data may not be complete. We recommend contacting the local school district to confirm school assignments for this home.
Get a cash offer in 3 minutes
Find out how much your home could sell for in as little as 3 minutes with a no-obligation cash offer.
Estimated market value$388,900
Get a cash offer in 3 minutes
Find out how much your home could sell for in as little as 3 minutes with a no-obligation cash offer.
Estimated market value
$388,900

