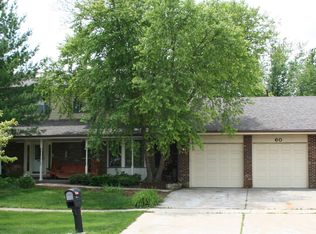Closed
$640,335
12239 Copper Ridge Dr #19, Lemont, IL 60439
2beds
1,503sqft
Townhouse, Single Family Residence
Built in 2023
5,966 Square Feet Lot
$648,500 Zestimate®
$426/sqft
$2,518 Estimated rent
Home value
$648,500
$584,000 - $720,000
$2,518/mo
Zestimate® history
Loading...
Owner options
Explore your selling options
What's special
PROPOSED NEW CONSTRUCTION - LAST SIENNA FLOORPLAN IN COPPER RIDE OF LEMONT. COMMUNITY IS ALMOST SOLD OUT. NEW RANCH TOWNHOME WITH FULL WALK-OUT BASEMENT, BUILD BY PRESTIGIOUS AND REPUTABLE BEECHEN AND DILL HOMES, winner of 2024 Builder of Choice Award! SIENNA Floor Plan-1503 sqft on main level, with FULL WALK-OUT 9' ceiling BASEMENT. 2 spacious bedrooms with 2 full bathrooms. Main floor OPEN CONCEPT floorplan- FAMILY ROOM, DINETTE AND KITCHEN - perfect for entertaining and family gatherings. 2 Car Garage & Concrete Driveway with Trex-deck off main level and concrete patio off basement level. VAULTED CEILINGS IN FAMILY ROOM AND OWNER'S BEDROOM. ENERGY EFFICIENT CERTIFIED! SPECTACULAR NEW COMMUNITY located on top of Lemont, surrounded by mature trees with access path to Heritage Woodlands Sanctuary - 1.6-mile walking trails and access to playground and dog park. Walking distance or few minutes' drive to DOWNTOWN LEMONT and TRAIN STATION. COMMUNITY also offers PARK with PUTTING GREEN AND 2 BOCCE BALL COURTS! PHOTOS from COPPER RIDGE SIENNA MODEL showing added available options.
Zillow last checked: 8 hours ago
Listing updated: November 01, 2025 at 01:01am
Listing courtesy of:
Bernadeta Majerczak-Ligas 630-278-9154,
Baird & Warner
Bought with:
Kristina Klein
Realtopia Real Estate Inc
Source: MRED as distributed by MLS GRID,MLS#: 12324538
Facts & features
Interior
Bedrooms & bathrooms
- Bedrooms: 2
- Bathrooms: 2
- Full bathrooms: 2
Primary bedroom
- Features: Bathroom (Full)
- Level: Main
- Area: 195 Square Feet
- Dimensions: 15X13
Bedroom 2
- Level: Main
- Area: 132 Square Feet
- Dimensions: 11X12
Eating area
- Level: Main
- Area: 108 Square Feet
- Dimensions: 12X9
Family room
- Features: Flooring (Hardwood)
- Level: Main
- Area: 228 Square Feet
- Dimensions: 12X19
Kitchen
- Features: Flooring (Hardwood)
- Level: Main
- Area: 192 Square Feet
- Dimensions: 12X16
Laundry
- Features: Flooring (Ceramic Tile)
- Level: Main
- Area: 30 Square Feet
- Dimensions: 6X5
Heating
- Natural Gas
Cooling
- Central Air
Appliances
- Included: Range, Microwave, Dishwasher, Refrigerator, Washer, Dryer
Features
- Basement: Unfinished,Full,Walk-Out Access
Interior area
- Total structure area: 1,503
- Total interior livable area: 1,503 sqft
Property
Parking
- Total spaces: 2
- Parking features: Concrete, On Site, Attached, Garage
- Attached garage spaces: 2
Accessibility
- Accessibility features: No Disability Access
Lot
- Size: 5,966 sqft
- Dimensions: 157X38
- Features: Common Grounds, Landscaped
Details
- Parcel number: 22302110130000
- Special conditions: None
Construction
Type & style
- Home type: Townhouse
- Property subtype: Townhouse, Single Family Residence
Materials
- Brick
Condition
- New construction: No
- Year built: 2023
Utilities & green energy
- Electric: Circuit Breakers, 200+ Amp Service
- Sewer: Public Sewer, Storm Sewer
- Water: Public, Shared Well
Community & neighborhood
Location
- Region: Lemont
HOA & financial
HOA
- Has HOA: Yes
- HOA fee: $280 monthly
- Services included: Insurance, Exterior Maintenance, Lawn Care, Snow Removal, Other
Other
Other facts
- Listing terms: Conventional
- Ownership: Fee Simple w/ HO Assn.
Price history
| Date | Event | Price |
|---|---|---|
| 10/27/2025 | Sold | $640,335-1.5%$426/sqft |
Source: | ||
| 6/28/2025 | Pending sale | $649,990$432/sqft |
Source: | ||
| 5/24/2025 | Price change | $649,990+12.1%$432/sqft |
Source: | ||
| 3/29/2025 | Listed for sale | $579,985$386/sqft |
Source: | ||
Public tax history
Tax history is unavailable.
Neighborhood: 60439
Nearby schools
GreatSchools rating
- NAOakwood SchoolGrades: PK-1Distance: 1 mi
- 10/10Old Quarry Middle SchoolGrades: 6-8Distance: 0.9 mi
- 10/10Lemont Twp High SchoolGrades: 9-12Distance: 1.1 mi
Schools provided by the listing agent
- District: 113A
Source: MRED as distributed by MLS GRID. This data may not be complete. We recommend contacting the local school district to confirm school assignments for this home.
Get a cash offer in 3 minutes
Find out how much your home could sell for in as little as 3 minutes with a no-obligation cash offer.
Estimated market value
$648,500
