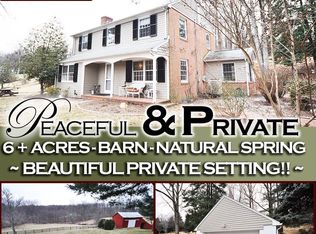Sold for $680,000 on 09/14/23
$680,000
12237 Garrison Forest Rd, Owings Mills, MD 21117
5beds
2,331sqft
Single Family Residence
Built in 1957
2.34 Acres Lot
$728,500 Zestimate®
$292/sqft
$3,646 Estimated rent
Home value
$728,500
$692,000 - $765,000
$3,646/mo
Zestimate® history
Loading...
Owner options
Explore your selling options
What's special
Absolutely beautiful home in the Worthington Valley on over 2 private acres! Gorgeous views, loads of recent renovations including brand new primary suite, new heat pumps, renovated baths - too much to mention here! Bright, airy 5-bedroom, 3 full bath home backing to open fields. Spacious rooms with hardwood floors, updates galore, floor plan with great flow. Eat-in kitchen with granite countertops and SS appliances. Living room with huge windows overlooking trees and open space. Large dining room with bay window. The new primary suite is stunning - large, private, brand new magazine-worthy bath, loads of closets. Four additional bedrooms. Lower level has a huge amount of storage! Oversized 2-car garage. Gracious stone patio overlooks your own private oasis. Exceptional landscaping and hardscaping. You can move right into this stunning home!
Zillow last checked: 8 hours ago
Listing updated: September 30, 2024 at 05:19pm
Listed by:
Barb Cox 410-960-8666,
Cummings & Co. Realtors
Bought with:
Robert Kinnear, 518240
RE/MAX Advantage Realty
Source: Bright MLS,MLS#: MDBC2071560
Facts & features
Interior
Bedrooms & bathrooms
- Bedrooms: 5
- Bathrooms: 3
- Full bathrooms: 3
Heating
- Forced Air, Oil, Electric
Cooling
- Central Air, Electric
Appliances
- Included: Cooktop, Down Draft, Dishwasher, Dryer, Exhaust Fan, Microwave, Oven/Range - Electric, Refrigerator, Washer, Electric Water Heater
Features
- Kitchen - Gourmet, Kitchen - Table Space, Dining Area, Eat-in Kitchen, Built-in Features, Crown Molding, Upgraded Countertops, Primary Bath(s), Floor Plan - Traditional
- Flooring: Wood
- Windows: Double Pane Windows
- Basement: Exterior Entry,Partial,Finished,Heated,Improved,Windows,Sump Pump
- Number of fireplaces: 1
- Fireplace features: Screen
Interior area
- Total structure area: 2,331
- Total interior livable area: 2,331 sqft
- Finished area above ground: 2,331
Property
Parking
- Total spaces: 2
- Parking features: Garage Door Opener, Garage Faces Side, Off Street, Detached
- Garage spaces: 2
Accessibility
- Accessibility features: None
Features
- Levels: Three and One Half
- Stories: 3
- Pool features: None
Lot
- Size: 2.34 Acres
- Features: Wooded
Details
- Additional structures: Above Grade
- Parcel number: 04040416015680
- Zoning: R
- Special conditions: Standard
Construction
Type & style
- Home type: SingleFamily
- Architectural style: Traditional
- Property subtype: Single Family Residence
Materials
- Brick
- Foundation: Block
- Roof: Slate
Condition
- Excellent
- New construction: No
- Year built: 1957
Utilities & green energy
- Sewer: Septic Exists
- Water: Well
Community & neighborhood
Location
- Region: Owings Mills
- Subdivision: Owings Mills
Other
Other facts
- Listing agreement: Exclusive Agency
- Ownership: Fee Simple
Price history
| Date | Event | Price |
|---|---|---|
| 9/14/2023 | Sold | $680,000-2.8%$292/sqft |
Source: | ||
| 7/16/2023 | Pending sale | $699,900$300/sqft |
Source: | ||
| 6/27/2023 | Listed for sale | $699,900-2.8%$300/sqft |
Source: | ||
| 6/26/2023 | Listing removed | $720,000$309/sqft |
Source: | ||
| 6/21/2023 | Price change | $720,000-4%$309/sqft |
Source: | ||
Public tax history
| Year | Property taxes | Tax assessment |
|---|---|---|
| 2025 | $4,974 +11% | $476,200 +28.8% |
| 2024 | $4,482 +0.8% | $369,800 +0.8% |
| 2023 | $4,447 +0.8% | $366,933 -0.8% |
Find assessor info on the county website
Neighborhood: 21117
Nearby schools
GreatSchools rating
- 7/10Franklin Elementary SchoolGrades: PK-5Distance: 3.4 mi
- 3/10Franklin Middle SchoolGrades: 6-8Distance: 3.3 mi
- 2/10Owings Mills High SchoolGrades: 9-12Distance: 3 mi
Schools provided by the listing agent
- District: Baltimore County Public Schools
Source: Bright MLS. This data may not be complete. We recommend contacting the local school district to confirm school assignments for this home.

Get pre-qualified for a loan
At Zillow Home Loans, we can pre-qualify you in as little as 5 minutes with no impact to your credit score.An equal housing lender. NMLS #10287.
Sell for more on Zillow
Get a free Zillow Showcase℠ listing and you could sell for .
$728,500
2% more+ $14,570
With Zillow Showcase(estimated)
$743,070