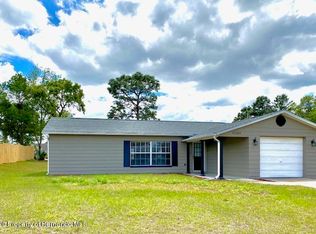Sold for $407,500 on 09/13/24
$407,500
12236 Verona St, Spring Hill, FL 34609
4beds
2,356sqft
Single Family Residence
Built in 2002
10,018.8 Square Feet Lot
$388,000 Zestimate®
$173/sqft
$2,516 Estimated rent
Home value
$388,000
$338,000 - $442,000
$2,516/mo
Zestimate® history
Loading...
Owner options
Explore your selling options
What's special
One or more photo(s) has been virtually staged. Welcome to this breathtaking Spring Hill pool home that effortlessly blends luxury and comfort. Boasting 4 spacious bedrooms and 2.5 pristine bathrooms, this residence sits proudly on a .23 acre privacy-fenced lot, featuring an oversized 560 sqft 2-car garage - perfect for extra storage or a workshop! Step inside to discover a gorgeous updated kitchen sure to impress any culinary enthusiast. Outfitted with pristine granite countertops, custom lighting, and sleek stainless steel appliances, this kitchen also offers a convenient walk-in pantry for all your storage needs. The first floor is an entertainer's delight with a den for versatile use, a formal dining room perfect for intimate dinners, a convenient half bath, and a utility closet for added convenience. Enjoy everyday meals in the eating space off the kitchen that overlooks a large, inviting family room, ensuring everyone stays connected. Head upstairs to find the luxurious primary en-suite, a true retreat featuring a garden tub, a standalone shower, dual sinks, and a generous walk-in closet. The second floor continues to amaze with a full hall bathroom and the remaining well-appointed bedrooms 2, 3, and 4. If you are looking to relocate to a larger home, this one is a must see!! Put it on your list to see before it's gone!! *** The property is sold As-Is, Where-Is. Seller has no knowledge, buyer should perform their due diligence and make their own assessments ***
Zillow last checked: 8 hours ago
Listing updated: November 15, 2024 at 08:22pm
Listed by:
Roy Barnhart 727-378-8585,
BAM Realty Advisors
Bought with:
Melanie B Fox, SL3377156
Century 21 Alliance Realty
Source: HCMLS,MLS#: 2240063
Facts & features
Interior
Bedrooms & bathrooms
- Bedrooms: 4
- Bathrooms: 3
- Full bathrooms: 2
- 1/2 bathrooms: 1
Primary bedroom
- Level: Upper
- Area: 180
- Dimensions: 12x15
Primary bedroom
- Level: Upper
- Area: 180
- Dimensions: 12x15
Bedroom 2
- Level: Upper
- Area: 120
- Dimensions: 10x12
Bedroom 2
- Level: Upper
- Area: 120
- Dimensions: 10x12
Bedroom 3
- Level: Upper
- Area: 120
- Dimensions: 10x12
Bedroom 3
- Level: Upper
- Area: 120
- Dimensions: 10x12
Bedroom 4
- Level: Upper
- Area: 168
- Dimensions: 12x14
Bedroom 4
- Level: Upper
- Area: 168
- Dimensions: 12x14
Family room
- Level: Main
- Area: 255
- Dimensions: 17x15
Family room
- Level: Main
- Area: 255
- Dimensions: 17x15
Kitchen
- Level: Main
- Area: 300
- Dimensions: 20x15
Kitchen
- Level: Main
- Area: 300
- Dimensions: 20x15
Living room
- Level: Main
- Area: 225
- Dimensions: 15x15
Living room
- Level: Main
- Area: 225
- Dimensions: 15x15
Other
- Description: Garage
- Level: Main
- Area: 494
- Dimensions: 19x26
Other
- Description: Garage
- Level: Main
- Area: 494
- Dimensions: 19x26
Heating
- Central, Electric
Cooling
- Central Air, Electric
Appliances
- Included: Dishwasher, Electric Oven, Refrigerator, Washer
Features
- Ceiling Fan(s), Double Vanity, Kitchen Island, Open Floorplan, Primary Bathroom -Tub with Separate Shower, Walk-In Closet(s)
- Flooring: Laminate, Tile, Wood
- Has fireplace: Yes
- Fireplace features: Other
Interior area
- Total structure area: 2,356
- Total interior livable area: 2,356 sqft
Property
Parking
- Total spaces: 2
- Parking features: Attached, Garage Door Opener
- Attached garage spaces: 2
Features
- Stories: 2
- Patio & porch: Front Porch, Patio
- Has private pool: Yes
- Pool features: In Ground
- Fencing: Wood
Lot
- Size: 10,018 sqft
Details
- Additional structures: Shed(s)
- Parcel number: R32 323 17 5160 1065 0030
- Zoning: R1A
- Zoning description: Residential
Construction
Type & style
- Home type: SingleFamily
- Architectural style: Ranch
- Property subtype: Single Family Residence
Materials
- Block, Concrete, Frame, Stucco
- Roof: Shingle
Condition
- Fixer
- New construction: No
- Year built: 2002
Utilities & green energy
- Electric: 220 Volts
- Sewer: Private Sewer
- Water: Public
- Utilities for property: Cable Available, Electricity Available
Community & neighborhood
Security
- Security features: Security System Owned, Smoke Detector(s)
Location
- Region: Spring Hill
- Subdivision: Spring Hill Unit 16
Other
Other facts
- Listing terms: Cash,Conventional
- Road surface type: Paved
Price history
| Date | Event | Price |
|---|---|---|
| 9/13/2024 | Sold | $407,500+1.9%$173/sqft |
Source: | ||
| 8/15/2024 | Pending sale | $399,900$170/sqft |
Source: | ||
| 8/3/2024 | Listed for sale | $399,900+2.8%$170/sqft |
Source: | ||
| 12/15/2023 | Sold | $389,000-2.5%$165/sqft |
Source: | ||
| 11/18/2023 | Pending sale | $399,000$169/sqft |
Source: | ||
Public tax history
| Year | Property taxes | Tax assessment |
|---|---|---|
| 2024 | $5,701 +19.5% | $337,975 +40% |
| 2023 | $4,769 +7.6% | $241,330 +10.1% |
| 2022 | $4,432 +16% | $219,162 +10% |
Find assessor info on the county website
Neighborhood: 34609
Nearby schools
GreatSchools rating
- 5/10Spring Hill Elementary SchoolGrades: PK-5Distance: 1.3 mi
- 6/10West Hernando Middle SchoolGrades: 6-8Distance: 5.1 mi
- 4/10Frank W. Springstead High SchoolGrades: 9-12Distance: 1.6 mi
Schools provided by the listing agent
- Elementary: Spring Hill
- Middle: West Hernando
- High: Springstead
Source: HCMLS. This data may not be complete. We recommend contacting the local school district to confirm school assignments for this home.
Get a cash offer in 3 minutes
Find out how much your home could sell for in as little as 3 minutes with a no-obligation cash offer.
Estimated market value
$388,000
Get a cash offer in 3 minutes
Find out how much your home could sell for in as little as 3 minutes with a no-obligation cash offer.
Estimated market value
$388,000
