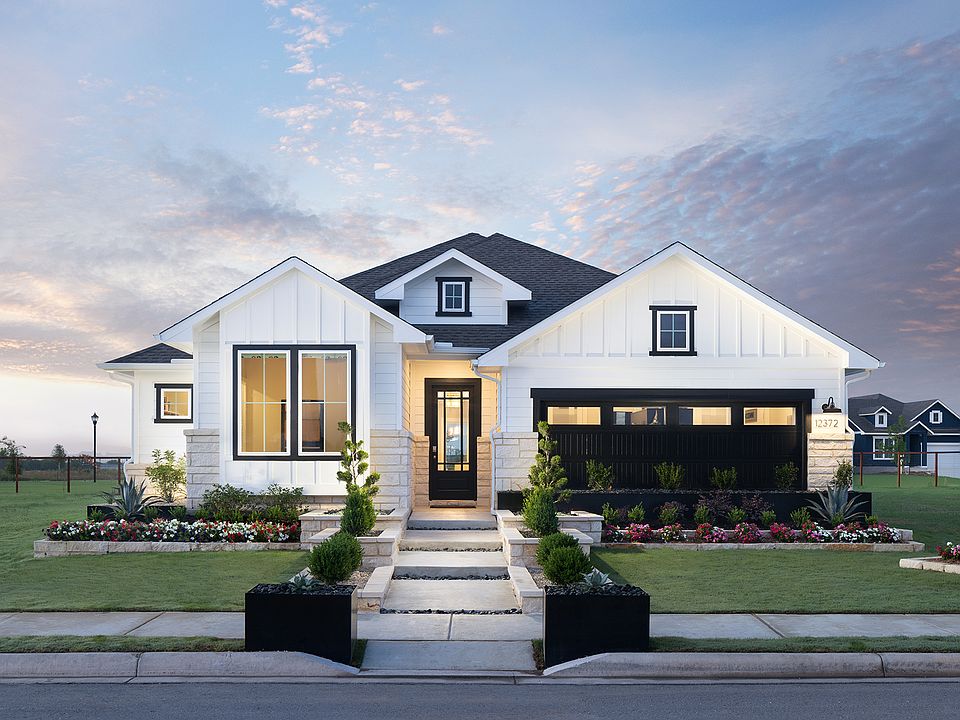** MOVE-IN READY ** Immerse yourself in a world of luxury in this upcoming Scott Felder home. Be captivated by the impeccable craftsmanship, elegant design, and modern finishes that define this extraordinary residence. Step inside and be greeted by a spacious and well-designed open floor plan that seamlessly combines the living, dining, and kitchen areas. The gourmet kitchen will impress even the most discerning chefs, featuring high-end appliances, stylish countertops, and a center island that doubles as a gathering place for
New construction
$464,990
12236 Latticework, Schertz, TX 78154
4beds
2,540sqft
Single Family Residence
Built in 2025
6,115 sqft lot
$463,600 Zestimate®
$183/sqft
$82/mo HOA
- 391 days
- on Zillow |
- 37 |
- 1 |
Zillow last checked: 7 hours ago
Listing updated: 15 hours ago
Listed by:
Marcus Moreno TREC #621491 (210) 422-3004,
Details Communities, Ltd.
Source: SABOR,MLS#: 1764346
Travel times
Schedule tour
Select your preferred tour type — either in-person or real-time video tour — then discuss available options with the builder representative you're connected with.
Select a date
Facts & features
Interior
Bedrooms & bathrooms
- Bedrooms: 4
- Bathrooms: 4
- Full bathrooms: 3
- 1/2 bathrooms: 1
Primary bedroom
- Features: Walk-In Closet(s), Full Bath
- Area: 182
- Dimensions: 13 x 14
Bedroom 2
- Area: 132
- Dimensions: 11 x 12
Bedroom 3
- Area: 143
- Dimensions: 11 x 13
Bedroom 4
- Area: 121
- Dimensions: 11 x 11
Primary bathroom
- Features: Tub/Shower Separate, Separate Vanity, Double Vanity, Soaking Tub
- Area: 110
- Dimensions: 11 x 10
Dining room
- Area: 165
- Dimensions: 15 x 11
Family room
- Area: 225
- Dimensions: 15 x 15
Kitchen
- Area: 135
- Dimensions: 15 x 9
Office
- Area: 130
- Dimensions: 13 x 10
Heating
- Central, 1 Unit, Natural Gas
Cooling
- 16+ SEER AC, Ceiling Fan(s), Two Central, Zoned
Appliances
- Included: Cooktop, Built-In Oven, Self Cleaning Oven, Microwave, Gas Cooktop, Disposal, Dishwasher, Plumbed For Ice Maker, Gas Water Heater, Plumb for Water Softener, ENERGY STAR Qualified Appliances, High Efficiency Water Heater
- Laundry: Washer Hookup, Dryer Connection
Features
- Three Living Area, Separate Dining Room, Eat-in Kitchen, Kitchen Island, Pantry, Utility Room Inside, 1st Floor Lvl/No Steps, High Ceilings, Open Floorplan, Master Downstairs, Chandelier, Solid Counter Tops, Programmable Thermostat
- Flooring: Carpet, Ceramic Tile, Vinyl
- Windows: Double Pane Windows, Low Emissivity Windows
- Has basement: No
- Has fireplace: No
- Fireplace features: Not Applicable
Interior area
- Total structure area: 2,540
- Total interior livable area: 2,540 sqft
Property
Parking
- Total spaces: 2
- Parking features: Two Car Garage, Attached
- Attached garage spaces: 2
Accessibility
- Accessibility features: 2+ Access Exits, Accessible Hallway(s), Doors-Swing-In, First Floor Bath, Full Bath/Bed on 1st Flr, First Floor Bedroom, Stall Shower
Features
- Levels: Two
- Stories: 2
- Patio & porch: Patio, Covered
- Exterior features: Sprinkler System, Rain Gutters
- Pool features: None, Community
- Fencing: Ranch Fence
Lot
- Size: 6,115 sqft
- Dimensions: 45 x 136
- Features: Curbs, Sidewalks
Construction
Type & style
- Home type: SingleFamily
- Architectural style: Ranch,Texas Hill Country,Craftsman
- Property subtype: Single Family Residence
Materials
- Stone, Fiber Cement, Radiant Barrier
- Foundation: Slab
- Roof: Composition
Condition
- Under Construction,New Construction
- New construction: Yes
- Year built: 2025
Details
- Builder name: Scott Felder Homes
Utilities & green energy
- Electric: CPS, Smart Electric Meter
- Gas: CPS
- Sewer: Schertz
- Water: Schertz
- Utilities for property: City Garbage service
Green energy
- Green verification: HERS Index Score
- Indoor air quality: Mechanical Fresh Air, Contaminant Control, Integrated Pest Management
- Water conservation: Water-Smart Landscaping, Low Flow Commode, Low-Flow Fixtures
Community & HOA
Community
- Features: Playground, Jogging Trails, Bike Trails, Other, Cluster Mail Box, School Bus
- Security: Smoke Detector(s), Prewired, Carbon Monoxide Detector(s)
- Subdivision: The Crossvine
HOA
- Has HOA: Yes
- HOA fee: $247 quarterly
- HOA name: CCMC
Location
- Region: Schertz
Financial & listing details
- Price per square foot: $183/sqft
- Annual tax amount: $2
- Price range: $465K - $465K
- Date on market: 4/5/2024
- Listing terms: Conventional,FHA,VA Loan,TX Vet,Cash
- Road surface type: Paved
About the community
The Crossvine - Schertz, TX 40 Minute Drive to Austin, TX or 15 minute drive to San Antonio, TX Randolph Air Force Base and The Forum Shopping Center are also right around the corner offering a short commute to employment opportunities and close proximity to an abundance of shopping and dining. Developer amenities include Resort-Style Pool, Events Pavilion, Multipurpose Outdoor Amphitheater, Hike and Bike Trail System, Community Greenbelts & Open Fields, Pocket Parks, Exercise Course, Multiple Ponds & Water Features and Lending Libraries.
Source: Scott Felder Homes

