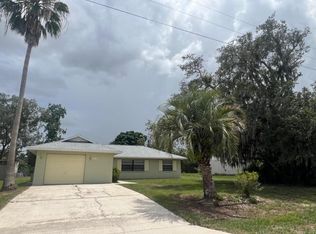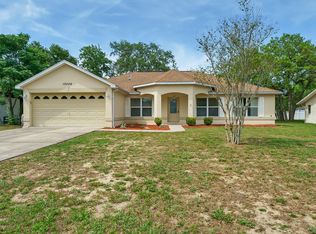This 2/2/2 updated home is located within 6 minutes of the Suncoast Expressway & Anderson Snow Park/Sports Complex. Minutes to shopping, dining & attractions/beaches. Vaulted ceilings in the open living/kitchen/dining area. Enjoy cooking meals in your upgraded kitchen w/ granite countertops & travertine backsplash, plus an island with ample seating for 4. Pocket doors in living area. Split bedroom plan. Master bedroom has walk-in closet w/ custom organizer shelving plus ensuite bathroom. Tile throughout main living areas & baths. Laminate flooring in bedrooms. Sliding glass doors lead to enclosed lanai w/ skylight. Driveway, sidewalk and front patio have newer pavers. New roof in 2017, A/C in 2016, leechfield in 2016. Repaired sinkhole w/ stabilization report.
This property is off market, which means it's not currently listed for sale or rent on Zillow. This may be different from what's available on other websites or public sources.

