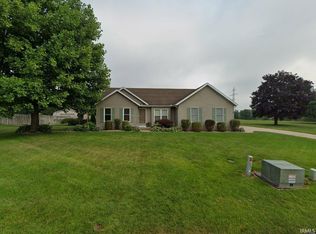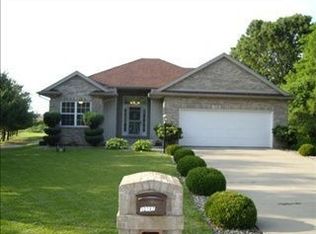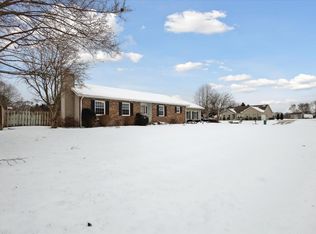Well built in 1990, all brick ranch tucked away, on 4+ acres, in back of quiet, New Granger Trails subdivision, in desirable, Penn, Harris, Madison school district. As well as additional, detached, all brick garage. The 4+ acres is in excellent proportions, (not the typical long skinny lot so common) see the picture. Also, see the house plan included with the other documents. It shows the layout of the rooms and sizes/proportions. Beautiful, cherry cabinets in the kitchen and natural wood trim throughout. BUT...the interior needs all new carpet and kitchen flooring. And needs paint throughout. A cute little dog chewed and tugged at the carpet trying to get into just about every room. The Seller would replace it all and paint every room but would then raise the price accordingly. If you buy it this way you get to pick your colors. ALSO...Large, concrete, walk-in safe in the basement with actual VAULT doors, (see pictures). No one has one of these. Newer Lennox high efficiency furnace. Measurements are approximate, (the MLS software does not allow for accurate dimensions). Buyer to verify.
This property is off market, which means it's not currently listed for sale or rent on Zillow. This may be different from what's available on other websites or public sources.


