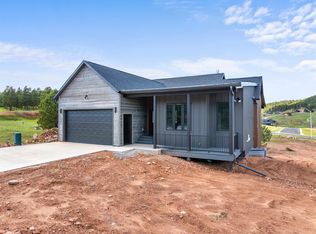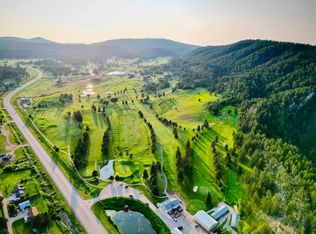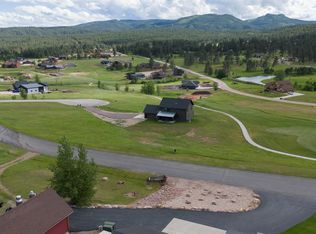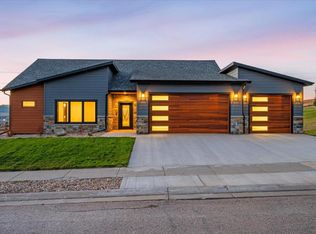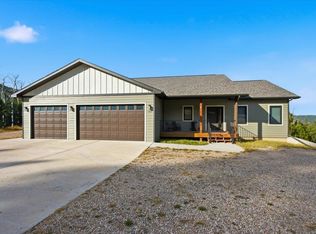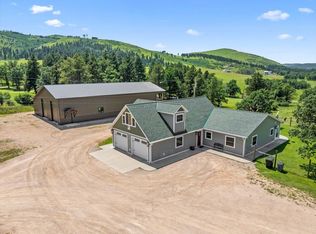For more information, please contact listing agents Michael Warwick 605-641-2569 or Heath Gran 605-209-2052 with Great Peaks Realty. Experience the tranquility of nature combined with the allure of rustic modern living in your own piece of paradise nestled in the stunning Black Hills of South Dakota. Imagine waking up to breathtaking views of rolling hills, lush forests, and vibrant wildlife just outside your window. With a beautiful rustic modern home situated on a generous .42-acre lot in the highly sought after Apple Springs at Boulder Canyon neighborhood, you'll enjoy the perfect balance of contemporary comfort and rugged natural beauty. The property features a four-bedroom, three-bathroom home with a cozy living area upstairs, complete with a beautiful gas fireplace. The spacious downstairs family room is designed for entertaining, featuring a bar and a shuffleboard table. Enjoy the outdoors from two generously covered decks on both the upper and lower levels, along with a two-car garage. This home comes fully furnished, except for two guest bedrooms that are left open, giving the new homeowners the opportunity to customize these spaces to their liking. These rooms can accommodate king, queen, or bunk beds, and one of them could also be transformed into an office with a daybed. This location places you at the heart of Northern Black Hills entertainment and is conveniently close to the 18 championship holes of the Boulder Canyon Golf Club.
New construction
Price cut: $100K (12/3)
$895,000
12235 Miles Cooper Ct, Sturgis, SD 57785
4beds
2,788sqft
Est.:
New Construction
Built in 2024
0.42 Acres Lot
$-- Zestimate®
$321/sqft
$-- HOA
What's special
Beautiful gas fireplaceRustic modern homeSpacious downstairs family roomTwo-car garageLush forestsTwo generously covered decksShuffleboard table
- 300 days |
- 348 |
- 8 |
Zillow last checked: 8 hours ago
Listing updated: December 03, 2025 at 07:59am
Listed by:
Heath Gran,
Great Peaks Realty,
Michael Warwick,
Great Peaks Realty
Source: Mount Rushmore Area AOR,MLS#: 83118
Tour with a local agent
Facts & features
Interior
Bedrooms & bathrooms
- Bedrooms: 4
- Bathrooms: 3
- Full bathrooms: 3
Primary bedroom
- Level: Main
- Area: 168
- Dimensions: 14 x 12
Bedroom 2
- Level: Main
- Area: 110
- Dimensions: 11 x 10
Bedroom 3
- Description: Walk in closet
- Level: Basement
- Area: 182
- Dimensions: 14 x 13
Bedroom 4
- Description: Walk out sliding door
- Level: Basement
- Area: 130
- Dimensions: 13 x 10
Dining room
- Level: Main
- Area: 100
- Dimensions: 10 x 10
Kitchen
- Level: Main
- Dimensions: 10 x 10
Living room
- Description: Gas Fireplace
- Level: Main
- Area: 240
- Dimensions: 16 x 15
Heating
- Natural Gas, Forced Air
Cooling
- Refrig. C/Air
Appliances
- Included: Dishwasher, Disposal, Refrigerator, Gas Range Oven, Microwave, Washer, Dryer
- Laundry: Main Level
Features
- Wet Bar, Walk-In Closet(s), Mud Room
- Flooring: Vinyl
- Basement: Full,Walk-Out Access,Finished
- Number of fireplaces: 1
- Fireplace features: One, Gas Log, Living Room
Interior area
- Total structure area: 2,788
- Total interior livable area: 2,788 sqft
Property
Parking
- Total spaces: 2
- Parking features: Two Car, Attached, Garage Door Opener
- Attached garage spaces: 2
Features
- Patio & porch: Porch Covered, Covered Deck
Lot
- Size: 0.42 Acres
- Features: Cul-De-Sac, Views, None
Details
- Parcel number: 180100010012010
Construction
Type & style
- Home type: SingleFamily
- Architectural style: Ranch
- Property subtype: New Construction
Materials
- Frame
- Roof: Composition
Condition
- New Construction
- New construction: Yes
- Year built: 2024
Community & HOA
Community
- Security: Smoke Detector(s)
- Subdivision: Apple Springs
Location
- Region: Sturgis
Financial & listing details
- Price per square foot: $321/sqft
- Tax assessed value: $551,060
- Annual tax amount: $1,224
- Date on market: 2/13/2025
- Listing terms: Cash,New Loan,FHA,VA Loan
- Road surface type: Paved
Estimated market value
Not available
Estimated sales range
Not available
$5,393/mo
Price history
Price history
| Date | Event | Price |
|---|---|---|
| 12/3/2025 | Price change | $895,000-10.1%$321/sqft |
Source: | ||
| 4/8/2025 | Price change | $995,000-5.2%$357/sqft |
Source: | ||
| 2/13/2025 | Listed for sale | $1,050,000+6.1%$377/sqft |
Source: | ||
| 11/13/2024 | Listing removed | $990,000$355/sqft |
Source: | ||
| 6/20/2024 | Listed for sale | $990,000$355/sqft |
Source: | ||
Public tax history
Public tax history
| Year | Property taxes | Tax assessment |
|---|---|---|
| 2025 | $1,224 +300.6% | $551,060 +465.4% |
| 2024 | $306 -8.1% | $97,460 +333.2% |
| 2023 | $332 +29.4% | $22,500 |
Find assessor info on the county website
BuyAbility℠ payment
Est. payment
$4,425/mo
Principal & interest
$3471
Property taxes
$641
Home insurance
$313
Climate risks
Neighborhood: Boulder Canyon
Nearby schools
GreatSchools rating
- 6/10Sturgis Elementary - 03Grades: K-4Distance: 4.3 mi
- 5/10Williams Middle School - 02Grades: 5-8Distance: 4.4 mi
- 7/10Brown High School - 01Grades: 9-12Distance: 6.9 mi
- Loading
- Loading
