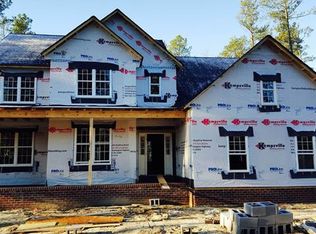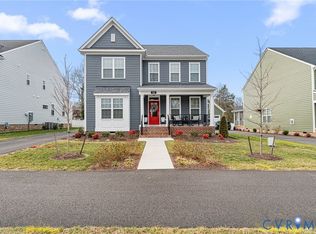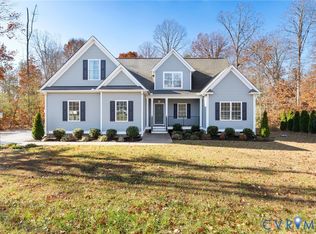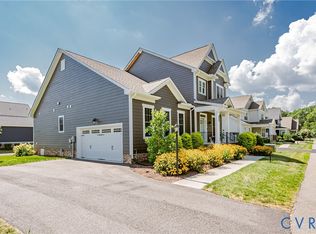Welcome to this beautifully appointed 4-bedroom, 3.5-bath Craftsman Style home built in 2022 and set on nearly half an acre in Ashland. A charming covered front porch welcomes you inside where natural light, tasteful finishes, and a thoughtful floor plan create an inviting atmosphere. As you enter the home you are greeted with a large room with French doors that is perfect for a home office or flex space. The elegant dining room features custom trim and lighting, flowing seamlessly into a butler’s pantry with extra cabinetry for serving or storage. The kitchen is a true centerpiece showcasing quartz countertops, shaker-style soft-close cabinets, a herringbone tile backsplash, gas cooktop range & vent hood, built-in microwave, pendant lighting, and a large island. The open-concept design connects the kitchen to the spacious family room, complete with a gas fireplace and recessed lighting. A stylish powder room completes the main level. Upstairs, the luxurious primary suite boasts two walk-in closets and a spa-inspired bath with soaking tub, frameless glass shower, dual vanities, a water closet, and linen storage. There are three additional bedrooms including one with a private en-suite bath. A full hall bathroom with dual sinks serves the remaining bedrooms, and the second-floor laundry room with cabinetry adds everyday convenience. Step outside to the fully fenced backyard with a vinyl privacy fence, deck, and patio — perfect for relaxing, grilling, or entertaining. Also, in the neighborhood is an entrance to the Stony Run Spur Trail & Dejarnette Park that features lots of walking trails and a pond. Additional features of the home include a tankless water heater, Hardiplank siding, generous garage storage, and a prime location just minutes from downtown Ashland and I-95. This home offers a perfect balance of style, comfort, and functionality!
Pending
$674,950
12235 Kenton Ridge Rd, Ashland, VA 23005
4beds
2,903sqft
Est.:
Single Family Residence
Built in 2022
0.46 Acres Lot
$661,700 Zestimate®
$233/sqft
$33/mo HOA
What's special
- 66 days |
- 704 |
- 43 |
Zillow last checked: 8 hours ago
Listing updated: January 13, 2026 at 05:31am
Listed by:
Alex Glaser (804)552-6040,
Long & Foster REALTORS
Source: CVRMLS,MLS#: 2531536 Originating MLS: Central Virginia Regional MLS
Originating MLS: Central Virginia Regional MLS
Facts & features
Interior
Bedrooms & bathrooms
- Bedrooms: 4
- Bathrooms: 4
- Full bathrooms: 3
- 1/2 bathrooms: 1
Primary bedroom
- Level: Second
- Dimensions: 0 x 0
Bedroom 2
- Level: Second
- Dimensions: 0 x 0
Bedroom 3
- Level: Second
- Dimensions: 0 x 0
Bedroom 4
- Level: Second
- Dimensions: 0 x 0
Other
- Description: Tub & Shower
- Level: Second
Half bath
- Level: First
Heating
- Natural Gas, Zoned
Cooling
- Central Air, Zoned
Features
- Has basement: No
- Attic: Access Only
- Number of fireplaces: 1
- Fireplace features: Gas
Interior area
- Total interior livable area: 2,903 sqft
- Finished area above ground: 2,903
- Finished area below ground: 0
Video & virtual tour
Property
Parking
- Total spaces: 2
- Parking features: Attached, Direct Access, Garage, Garage Door Opener
- Attached garage spaces: 2
Features
- Levels: Two
- Stories: 2
- Pool features: None
Lot
- Size: 0.46 Acres
Details
- Parcel number: 7779276783
- Zoning description: R1
Construction
Type & style
- Home type: SingleFamily
- Architectural style: Craftsman,Two Story
- Property subtype: Single Family Residence
Materials
- Frame, HardiPlank Type
- Roof: Composition
Condition
- Resale
- New construction: No
- Year built: 2022
Utilities & green energy
- Sewer: Public Sewer
- Water: Public
Community & HOA
Community
- Subdivision: Lankfords Crossing
HOA
- Has HOA: Yes
- Services included: Common Areas
- HOA fee: $400 annually
Location
- Region: Ashland
Financial & listing details
- Price per square foot: $233/sqft
- Tax assessed value: $681,300
- Annual tax amount: $2,759
- Date on market: 11/25/2025
- Ownership: Individuals
- Ownership type: Sole Proprietor
Estimated market value
$661,700
$629,000 - $695,000
$3,608/mo
Price history
Price history
| Date | Event | Price |
|---|---|---|
| 1/13/2026 | Pending sale | $674,950$233/sqft |
Source: | ||
| 11/18/2025 | Listed for sale | $674,950$233/sqft |
Source: | ||
| 11/16/2025 | Listing removed | $674,950$233/sqft |
Source: | ||
| 8/15/2025 | Listed for sale | $674,9500%$233/sqft |
Source: | ||
| 6/12/2025 | Listing removed | $675,000$233/sqft |
Source: | ||
Public tax history
Public tax history
Tax history is unavailable.BuyAbility℠ payment
Est. payment
$3,926/mo
Principal & interest
$3275
Property taxes
$382
Other costs
$269
Climate risks
Neighborhood: 23005
Nearby schools
GreatSchools rating
- NAHenry Clay Elementary SchoolGrades: PK-2Distance: 0.6 mi
- 6/10Liberty Middle SchoolGrades: 6-8Distance: 3.4 mi
- 4/10Patrick Henry High SchoolGrades: 9-12Distance: 3.7 mi
Schools provided by the listing agent
- Elementary: Ashland
- Middle: Liberty
- High: Patrick Henry
Source: CVRMLS. This data may not be complete. We recommend contacting the local school district to confirm school assignments for this home.
- Loading



