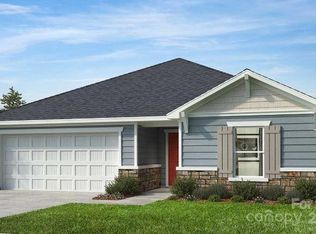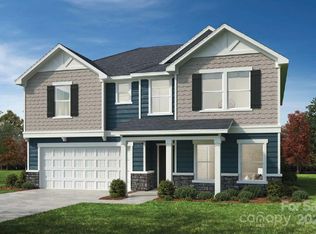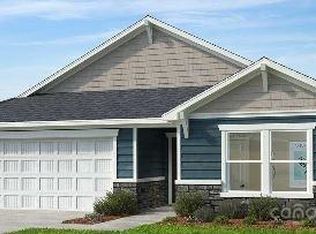Closed
$433,000
12234 Riceland Way #15, Midland, NC 28107
3beds
1,896sqft
Single Family Residence
Built in 2024
0.23 Acres Lot
$428,900 Zestimate®
$228/sqft
$2,185 Estimated rent
Home value
$428,900
$399,000 - $459,000
$2,185/mo
Zestimate® history
Loading...
Owner options
Explore your selling options
What's special
BRAND NEW COMMUNITY! Come learn about the #1 Customer Ranked National Homebuilder! This floorplan lives larger than the square footage reads! The first floor has a spacious foyer entrance, lots of storage space under the stairs, and a completely open living space concept. Enjoy cooking at your kitchen island and gas range! You will have the best BBQ's on your back extended patio with a wooded view. Upstairs has a great loft area, two secondary bedrooms that share a hall bathroom, laundry room and your primary suite. The primary suite has a luxurious bathroom including a double vanity, tile shower surround, linen closet and very large walk in closet. All homes are designed to be Energy Star Certified. Design selections have been made by our professional Design Studio Consultants. This home has started construction, and has an estimated completion this Summer!
Zillow last checked: 8 hours ago
Listing updated: June 01, 2024 at 07:53am
Listing Provided by:
Marbelia Murillo marbelia@704casas.com,
William Kiselick
Bought with:
Charmaine Steele
Prime 1 LIR LLC
Source: Canopy MLS as distributed by MLS GRID,MLS#: 4104219
Facts & features
Interior
Bedrooms & bathrooms
- Bedrooms: 3
- Bathrooms: 3
- Full bathrooms: 2
- 1/2 bathrooms: 1
Primary bedroom
- Level: Upper
Bedroom s
- Level: Upper
Bedroom s
- Level: Upper
Bathroom full
- Level: Upper
Bathroom half
- Level: Main
Dining area
- Level: Main
Kitchen
- Level: Main
Laundry
- Level: Upper
Living room
- Level: Main
Loft
- Level: Upper
Heating
- ENERGY STAR Qualified Equipment, Natural Gas
Cooling
- Central Air
Appliances
- Included: Dishwasher, Disposal, Electric Water Heater, Gas Range, Microwave
- Laundry: Laundry Room, Upper Level
Features
- Flooring: Carpet, Tile, Vinyl
- Has basement: No
- Attic: Pull Down Stairs
Interior area
- Total structure area: 1,896
- Total interior livable area: 1,896 sqft
- Finished area above ground: 1,896
- Finished area below ground: 0
Property
Parking
- Total spaces: 2
- Parking features: Driveway, Attached Garage, Garage on Main Level
- Attached garage spaces: 2
- Has uncovered spaces: Yes
Features
- Levels: Two
- Stories: 2
- Patio & porch: Patio
Lot
- Size: 0.23 Acres
Details
- Parcel number: 55446857450000
- Zoning: TNDO-CZ
- Special conditions: Standard
Construction
Type & style
- Home type: SingleFamily
- Property subtype: Single Family Residence
Materials
- Fiber Cement, Stone Veneer
- Foundation: Slab
Condition
- New construction: Yes
- Year built: 2024
Details
- Builder model: 1896 B
- Builder name: KB Home
Utilities & green energy
- Sewer: Public Sewer
- Water: City
Community & neighborhood
Community
- Community features: Picnic Area, Sidewalks
Location
- Region: Midland
- Subdivision: Midland Crossing
HOA & financial
HOA
- Has HOA: Yes
- HOA fee: $835 annually
Other
Other facts
- Listing terms: Cash,Conventional,FHA,USDA Loan,VA Loan
- Road surface type: Concrete, Paved
Price history
| Date | Event | Price |
|---|---|---|
| 5/22/2024 | Sold | $433,000-1.3%$228/sqft |
Source: | ||
| 2/22/2024 | Pending sale | $438,550$231/sqft |
Source: | ||
| 1/29/2024 | Listed for sale | $438,550$231/sqft |
Source: | ||
Public tax history
Tax history is unavailable.
Neighborhood: 28107
Nearby schools
GreatSchools rating
- 9/10Bethel ElementaryGrades: PK-5Distance: 1.1 mi
- 4/10C. C. Griffin Middle SchoolGrades: 6-8Distance: 5.8 mi
- 4/10Central Cabarrus HighGrades: 9-12Distance: 8.7 mi
Schools provided by the listing agent
- Elementary: Bethel
- Middle: C.C. Griffin
- High: Central Cabarrus
Source: Canopy MLS as distributed by MLS GRID. This data may not be complete. We recommend contacting the local school district to confirm school assignments for this home.
Get a cash offer in 3 minutes
Find out how much your home could sell for in as little as 3 minutes with a no-obligation cash offer.
Estimated market value
$428,900
Get a cash offer in 3 minutes
Find out how much your home could sell for in as little as 3 minutes with a no-obligation cash offer.
Estimated market value
$428,900


