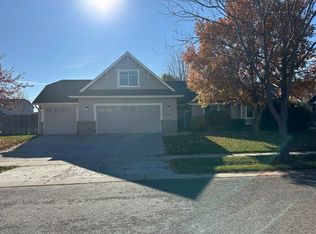Sold
Price Unknown
12233 W Foxhaven St, Star, ID 83669
5beds
3baths
2,762sqft
Single Family Residence
Built in 2011
10,018.8 Square Feet Lot
$534,200 Zestimate®
$--/sqft
$2,668 Estimated rent
Home value
$534,200
$497,000 - $577,000
$2,668/mo
Zestimate® history
Loading...
Owner options
Explore your selling options
What's special
**HUGE price reduction** The Sundance is your dream home! Nestled in a tranquil neighborhood, this house offers a spacious and functional layout. The heart of the home is the stunning kitchen, complete with a large island, walk-in pantry, and a dedicated workspace. A downstairs bedroom or office provides flexibility, while the upstairs loft is perfect for a relaxation area, home office, or playroom. With abundant storage, a three-car garage, and ample room for an RV, this home is designed for comfortable living. Enjoy the benefits of modern energy efficiency in every room. Pickleball Courts, basketball courts, splash-pad, and dog park just added to the subdivision as well!
Zillow last checked: 8 hours ago
Listing updated: November 13, 2024 at 03:08pm
Listed by:
Thann Massaro 208-353-5804,
Silvercreek Realty Group
Bought with:
Jameson Shaw
Aspire Realty Group
Source: IMLS,MLS#: 98920651
Facts & features
Interior
Bedrooms & bathrooms
- Bedrooms: 5
- Bathrooms: 3
- Main level bedrooms: 1
Primary bedroom
- Level: Upper
- Area: 255
- Dimensions: 17 x 15
Bedroom 2
- Level: Upper
- Area: 165
- Dimensions: 11 x 15
Bedroom 3
- Level: Upper
- Area: 150
- Dimensions: 10 x 15
Bedroom 4
- Level: Upper
- Area: 156
- Dimensions: 12 x 13
Bedroom 5
- Level: Main
- Area: 110
- Dimensions: 10 x 11
Kitchen
- Level: Main
- Area: 192
- Dimensions: 12 x 16
Living room
- Level: Main
- Area: 285
- Dimensions: 15 x 19
Heating
- Forced Air, Natural Gas
Cooling
- Central Air
Appliances
- Included: Gas Water Heater, Dishwasher, Disposal, Microwave, Oven/Range Freestanding, Refrigerator
Features
- Bath-Master, Den/Office, Formal Dining, Rec/Bonus, Double Vanity, Walk-In Closet(s), Pantry, Kitchen Island, Number of Baths Upper Level: 2, Bonus Room Size: 10x16, Bonus Room Level: Upper
- Has basement: No
- Has fireplace: Yes
- Fireplace features: Gas
Interior area
- Total structure area: 2,762
- Total interior livable area: 2,762 sqft
- Finished area above ground: 2,762
- Finished area below ground: 0
Property
Parking
- Total spaces: 3
- Parking features: Attached, RV Access/Parking
- Attached garage spaces: 3
Features
- Levels: Two
- Exterior features: Dog Run
- Pool features: Above Ground, Pool
- Has spa: Yes
- Spa features: Bath
Lot
- Size: 10,018 sqft
- Features: 10000 SF - .49 AC, Irrigation Available, Sidewalks, Auto Sprinkler System, Partial Sprinkler System, Pressurized Irrigation Sprinkler System
Details
- Additional structures: Shed(s)
- Parcel number: R8570730830
Construction
Type & style
- Home type: SingleFamily
- Property subtype: Single Family Residence
Materials
- Frame
- Roof: Composition
Condition
- Year built: 2011
Utilities & green energy
- Water: Public
- Utilities for property: Sewer Connected
Community & neighborhood
Location
- Region: Star
- Subdivision: Havencrest
HOA & financial
HOA
- Has HOA: Yes
- HOA fee: $350 annually
Other
Other facts
- Listing terms: Cash,Conventional,FHA,VA Loan
- Ownership: Fee Simple
Price history
Price history is unavailable.
Public tax history
| Year | Property taxes | Tax assessment |
|---|---|---|
| 2025 | $1,686 -4.6% | $492,400 -0.3% |
| 2024 | $1,768 -29.6% | $493,700 +5.8% |
| 2023 | $2,510 +11.7% | $466,700 -23.9% |
Find assessor info on the county website
Neighborhood: 83669
Nearby schools
GreatSchools rating
- 7/10Star Elementary SchoolGrades: PK-5Distance: 0.8 mi
- 9/10STAR MIDDLE SCHOOLGrades: 6-8Distance: 1.8 mi
- 10/10Owyhee High SchoolGrades: 9-12Distance: 4.6 mi
Schools provided by the listing agent
- Elementary: Star
- Middle: Star
- High: Owyhee
- District: West Ada School District
Source: IMLS. This data may not be complete. We recommend contacting the local school district to confirm school assignments for this home.
