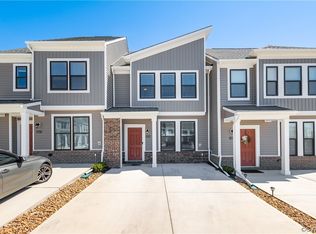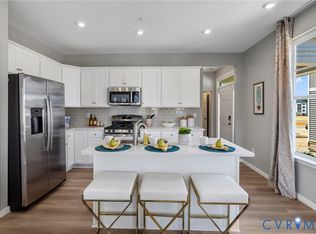Sold for $357,500 on 03/20/25
$357,500
12233 Dutch Elm Cir, Midlothian, VA 23112
2beds
1,502sqft
Townhouse
Built in 2022
4,085.93 Square Feet Lot
$368,000 Zestimate®
$238/sqft
$2,256 Estimated rent
Home value
$368,000
$342,000 - $394,000
$2,256/mo
Zestimate® history
Loading...
Owner options
Explore your selling options
What's special
Price Reduction!!! Welcome to your dream home! This stunning 2-bedroom, 2.5-bathroom, end-unit townhouse offers the perfect blend of luxury and comfort. Built recently with the finest craftsmanship, this home boasts a chef’s kitchen featuring a high-end gas stove, a large granite island, and all the upscale finishes you'd expect in a model home.
Upstairs, you’ll find two spacious primary suites. One suite offers a spa-like bath with an impressive, floor-to-ceiling tiled shower, complete with a built-in stone bench for a truly luxurious experience. The second suite includes a custom makeup vanity, perfect for getting ready in style.
Enjoy the outdoors year-round in the screened-in sunroom that opens to a lovely patio, allowing you to entertain or relax no matter the weather. With wood floors throughout the main level and the privacy of an end unit, this townhouse is a true gem. Don’t miss the opportunity to make this exceptional home yours!
Zillow last checked: 8 hours ago
Listing updated: March 28, 2025 at 07:22am
Listed by:
Joshua Davis 703-822-3100,
Century 21 New Millenium
Bought with:
David Wright, 0225184825
Real Broker LLC
Source: CVRMLS,MLS#: 2428979 Originating MLS: Central Virginia Regional MLS
Originating MLS: Central Virginia Regional MLS
Facts & features
Interior
Bedrooms & bathrooms
- Bedrooms: 2
- Bathrooms: 3
- Full bathrooms: 2
- 1/2 bathrooms: 1
Other
- Description: Shower
- Level: Second
Half bath
- Level: First
Heating
- Natural Gas, Zoned
Cooling
- Zoned
Appliances
- Included: Dryer, Dishwasher, Gas Cooking, Disposal, Gas Water Heater, Ice Maker, Microwave, Oven, Refrigerator, Stove, Washer
- Laundry: Washer Hookup, Dryer Hookup
Features
- Ceiling Fan(s), Dining Area, Double Vanity, Granite Counters, High Ceilings, Kitchen Island, Bath in Primary Bedroom, Pantry, Recessed Lighting, Walk-In Closet(s)
- Flooring: Carpet, Vinyl
- Windows: Screens
- Has basement: No
- Attic: Access Only
Interior area
- Total interior livable area: 1,502 sqft
- Finished area above ground: 1,502
Property
Features
- Levels: Two
- Stories: 2
- Patio & porch: Rear Porch, Patio, Screened
- Exterior features: Storage, Shed
- Pool features: None
Lot
- Size: 4,085 sqft
Details
- Parcel number: 738679635700000
- Zoning description: C4
Construction
Type & style
- Home type: Townhouse
- Architectural style: Craftsman,Two Story
- Property subtype: Townhouse
- Attached to another structure: Yes
Materials
- Drywall, Frame, Vinyl Siding
- Roof: Shingle
Condition
- Resale
- New construction: No
- Year built: 2022
Utilities & green energy
- Sewer: Public Sewer
- Water: Public
Community & neighborhood
Community
- Community features: Common Grounds/Area, Clubhouse
Location
- Region: Midlothian
- Subdivision: Wescott
HOA & financial
HOA
- Has HOA: Yes
- HOA fee: $186 monthly
- Services included: Clubhouse, Common Areas, Maintenance Grounds, Maintenance Structure, Trash
Other
Other facts
- Ownership: Individuals
- Ownership type: Sole Proprietor
Price history
| Date | Event | Price |
|---|---|---|
| 3/20/2025 | Sold | $357,500-2%$238/sqft |
Source: | ||
| 2/22/2025 | Pending sale | $364,900$243/sqft |
Source: | ||
| 1/24/2025 | Price change | $364,900-2.7%$243/sqft |
Source: | ||
| 1/3/2025 | Price change | $375,000-1.3%$250/sqft |
Source: | ||
| 12/4/2024 | Price change | $380,000-2.6%$253/sqft |
Source: | ||
Public tax history
| Year | Property taxes | Tax assessment |
|---|---|---|
| 2025 | $2,829 +0.9% | $317,900 +2.1% |
| 2024 | $2,804 +21.1% | $311,500 +22.5% |
| 2023 | $2,314 +312.4% | $254,300 +316.9% |
Find assessor info on the county website
Neighborhood: 23112
Nearby schools
GreatSchools rating
- 5/10Thelma Crenshaw Elementary SchoolGrades: PK-5Distance: 0.8 mi
- 4/10Bailey Bridge Middle SchoolGrades: 6-8Distance: 1.2 mi
- 4/10Manchester High SchoolGrades: 9-12Distance: 1.3 mi
Schools provided by the listing agent
- Elementary: Crenshaw
- Middle: Bailey Bridge
- High: Manchester
Source: CVRMLS. This data may not be complete. We recommend contacting the local school district to confirm school assignments for this home.
Get a cash offer in 3 minutes
Find out how much your home could sell for in as little as 3 minutes with a no-obligation cash offer.
Estimated market value
$368,000
Get a cash offer in 3 minutes
Find out how much your home could sell for in as little as 3 minutes with a no-obligation cash offer.
Estimated market value
$368,000

