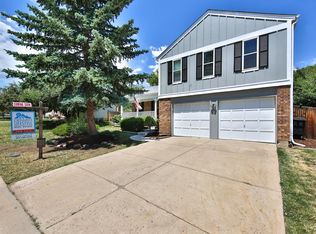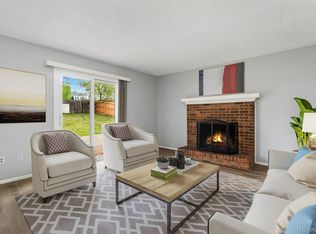Sold for $585,000 on 07/14/23
$585,000
12232 W Layton Avenue, Morrison, CO 80465
4beds
3,282sqft
Single Family Residence
Built in 1978
7,681 Square Feet Lot
$641,400 Zestimate®
$178/sqft
$3,318 Estimated rent
Home value
$641,400
$609,000 - $673,000
$3,318/mo
Zestimate® history
Loading...
Owner options
Explore your selling options
What's special
Experience luxury living in this stunning home that has undergone extensive upgrades throughout and features a spacious addition on the rear of the main level. The main level boasts a blend of tile and carpeting, while the living room features large windows that flood the space with natural light, creating a warm and inviting atmosphere. The remodeled kitchen is a chef's dream, complete with newer cabinets and appliances, a large island, and ample counter space for hosting large gatherings. The master suite is a peaceful retreat, featuring his and her closets and an updated master bath with a large shower. With 3 additional bedrooms and a full bath, there's plenty of room for family and guests. Conveniently located near shopping, restaurants, and recreation, you're just minutes from hiking trails and the stunning Red Rocks. Plus, you can be in the foothills in just 15 minutes and downtown in under 30! Don't miss out on the opportunity to make this beautiful home yours.
Zillow last checked: 8 hours ago
Listing updated: September 13, 2023 at 08:41pm
Listed by:
David P Danek 720-989-1798 david@redteamcolorado.com,
HomeSmart,
The Red Team 720-989-1798,
HomeSmart
Bought with:
Brittany Culp, 100073855
Real Estate Connections, Inc
Source: REcolorado,MLS#: 8277439
Facts & features
Interior
Bedrooms & bathrooms
- Bedrooms: 4
- Bathrooms: 3
- Full bathrooms: 2
- 1/2 bathrooms: 1
- Main level bathrooms: 1
Primary bedroom
- Level: Upper
Bedroom
- Level: Upper
Bedroom
- Level: Upper
Bedroom
- Level: Upper
Primary bathroom
- Level: Upper
Bathroom
- Level: Upper
Bathroom
- Level: Main
Bonus room
- Level: Basement
Dining room
- Level: Main
Family room
- Level: Main
Kitchen
- Level: Main
Laundry
- Level: Basement
Living room
- Level: Main
Heating
- Forced Air, Natural Gas
Cooling
- Central Air
Appliances
- Included: Dishwasher, Oven, Refrigerator
Features
- Eat-in Kitchen, Kitchen Island, Primary Suite, Smoke Free, Tile Counters, Walk-In Closet(s)
- Flooring: Carpet, Laminate, Tile
- Windows: Double Pane Windows
- Basement: Crawl Space,Finished,Interior Entry,Partial
- Number of fireplaces: 1
- Fireplace features: Family Room
Interior area
- Total structure area: 3,282
- Total interior livable area: 3,282 sqft
- Finished area above ground: 2,682
- Finished area below ground: 480
Property
Parking
- Total spaces: 2
- Parking features: Garage - Attached
- Attached garage spaces: 2
Features
- Levels: Two
- Stories: 2
- Patio & porch: Patio
- Exterior features: Private Yard
- Fencing: Full
Lot
- Size: 7,681 sqft
- Features: Sloped
Details
- Parcel number: 142289
- Zoning: P-D
- Special conditions: Standard
Construction
Type & style
- Home type: SingleFamily
- Architectural style: Traditional
- Property subtype: Single Family Residence
Materials
- Brick, Frame, Wood Siding
- Foundation: Slab
- Roof: Composition
Condition
- Updated/Remodeled
- Year built: 1978
Utilities & green energy
- Sewer: Public Sewer
- Water: Public
- Utilities for property: Electricity Connected, Natural Gas Available, Natural Gas Connected
Community & neighborhood
Security
- Security features: Smoke Detector(s)
Location
- Region: Morrison
- Subdivision: Friendly Hills
Other
Other facts
- Listing terms: Cash,Conventional,FHA,VA Loan
- Ownership: Individual
- Road surface type: Paved
Price history
| Date | Event | Price |
|---|---|---|
| 7/14/2023 | Sold | $585,000$178/sqft |
Source: | ||
| 6/20/2023 | Pending sale | $585,000$178/sqft |
Source: | ||
| 6/13/2023 | Listed for sale | $585,000-2.5%$178/sqft |
Source: | ||
| 5/13/2023 | Listing removed | -- |
Source: | ||
| 5/6/2023 | Listed for sale | $600,000$183/sqft |
Source: | ||
Public tax history
| Year | Property taxes | Tax assessment |
|---|---|---|
| 2024 | $3,767 +18.1% | $38,458 |
| 2023 | $3,189 -1.3% | $38,458 +20.3% |
| 2022 | $3,230 +13% | $31,969 -2.8% |
Find assessor info on the county website
Neighborhood: 80465
Nearby schools
GreatSchools rating
- 6/10Kendallvue Elementary SchoolGrades: PK-5Distance: 0.9 mi
- 5/10Carmody Middle SchoolGrades: 6-8Distance: 3.8 mi
- 8/10Bear Creek High SchoolGrades: 9-12Distance: 2.5 mi
Schools provided by the listing agent
- Elementary: Peiffer
- Middle: Carmody
- High: Bear Creek
- District: Jefferson County R-1
Source: REcolorado. This data may not be complete. We recommend contacting the local school district to confirm school assignments for this home.
Get a cash offer in 3 minutes
Find out how much your home could sell for in as little as 3 minutes with a no-obligation cash offer.
Estimated market value
$641,400
Get a cash offer in 3 minutes
Find out how much your home could sell for in as little as 3 minutes with a no-obligation cash offer.
Estimated market value
$641,400

