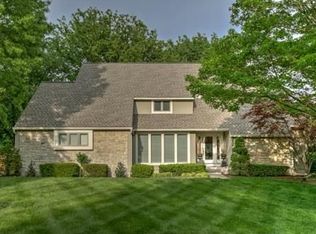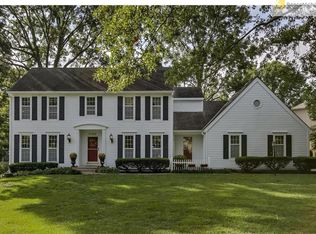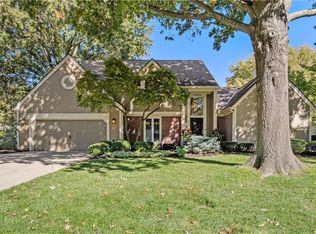Sold
Price Unknown
12232 Sagamore Rd, Leawood, KS 66209
3beds
2,785sqft
Villa
Built in 1994
8,760 Square Feet Lot
$474,100 Zestimate®
$--/sqft
$3,514 Estimated rent
Home value
$474,100
$450,000 - $498,000
$3,514/mo
Zestimate® history
Loading...
Owner options
Explore your selling options
What's special
ABSOLUTE CHARM hovers this Stunning Patio Villa in Prembroke Court, Leawoods most sought after Maintenance Provided Community. Amazing floor plan features Main level Owner Suite and Second Bedroom & Bath, Open Dining to Great Room, Functional Kitchen with Eat-in Breakfast & Bar Seating open to Cozy Hearth Room with gas log burning Fireplace. Great Room boast with natural light through large floor to ceiling windows. Sweeping split staircase leads to finished lower level having private bedroom & bath for guest and recreation room for family functions, yet having plenty of unfinished space for expansive storage! Has Concrete Tile Roof, New HVAC System (2 yrs), Inground Sprinkler, Invisible fence, beautiful landscape, Storm doors & Bay Windows, just to name a few! Laundry on main level equipped with built-in cabinet and large wash basin. Great location just minutes from dining, shopping, schools and easy commute to EVERYWHERE! Call today to view this lovely home and Make It Yours!
Zillow last checked: 8 hours ago
Listing updated: April 28, 2023 at 06:59pm
Listing Provided by:
Martin Ricono 816-537-5636,
ReeceNichols - Lees Summit,
Linda Burton 816-820-3626,
ReeceNichols - Lees Summit
Bought with:
Patty Hummel, SP00232722
ReeceNichols - Leawood
Source: Heartland MLS as distributed by MLS GRID,MLS#: 2426969
Facts & features
Interior
Bedrooms & bathrooms
- Bedrooms: 3
- Bathrooms: 3
- Full bathrooms: 3
Primary bedroom
- Features: Carpet, Ceiling Fan(s)
- Level: First
- Dimensions: 17 x 12
Bedroom 2
- Features: Carpet
- Level: First
- Dimensions: 10 x 12
Bedroom 3
- Features: Carpet, Walk-In Closet(s)
- Level: Lower
- Dimensions: 11 x 12
Primary bathroom
- Features: Ceramic Tiles, Double Vanity, Separate Shower And Tub, Walk-In Closet(s)
- Level: First
- Dimensions: 9 x 10
Bathroom 2
- Features: Ceramic Tiles, Shower Over Tub
- Level: First
- Dimensions: 5 x 8
Bathroom 3
- Features: Shower Over Tub
- Level: Main
- Dimensions: 5 x 8
Great room
- Features: Carpet
- Level: First
- Area: 16
- Width: 33
Hearth room
- Features: Ceiling Fan(s), Fireplace, Wood Floor
Kitchen
- Features: Built-in Features, Pantry, Wood Floor
- Level: First
- Dimensions: 23 x 14
Laundry
- Features: Built-in Features
- Level: First
- Dimensions: 5 x 7
Recreation room
- Features: Carpet
- Level: Lower
- Dimensions: 23 x 16
Heating
- Forced Air
Cooling
- Electric
Appliances
- Included: Dishwasher, Disposal, Exhaust Fan, Humidifier, Microwave, Built-In Electric Oven
- Laundry: Main Level, Off The Kitchen
Features
- Ceiling Fan(s), Custom Cabinets, Painted Cabinets, Pantry, Stained Cabinets, Vaulted Ceiling(s), Walk-In Closet(s)
- Flooring: Carpet, Tile, Wood
- Doors: Storm Door(s)
- Windows: Window Coverings, Thermal Windows
- Basement: Basement BR,Finished,Radon Mitigation System,Sump Pump
- Number of fireplaces: 1
- Fireplace features: Gas, Gas Starter, Great Room, Hearth Room
Interior area
- Total structure area: 2,785
- Total interior livable area: 2,785 sqft
- Finished area above ground: 2,198
- Finished area below ground: 587
Property
Parking
- Total spaces: 2
- Parking features: Attached
- Attached garage spaces: 2
Features
- Patio & porch: Patio, Porch
Lot
- Size: 8,760 sqft
- Features: Corner Lot
Details
- Parcel number: HP915000000042
- Other equipment: Back Flow Device
Construction
Type & style
- Home type: SingleFamily
- Architectural style: Traditional
- Property subtype: Villa
Materials
- Lap Siding, Wood Siding
- Roof: Concrete,Tile
Condition
- Year built: 1994
Utilities & green energy
- Sewer: Public Sewer
- Water: Public
Community & neighborhood
Security
- Security features: Security System, Smoke Detector(s)
Location
- Region: Leawood
- Subdivision: Pembroke Ct
HOA & financial
HOA
- Has HOA: Yes
- HOA fee: $155 monthly
- Services included: Maintenance Grounds, Snow Removal, Trash
Other
Other facts
- Listing terms: Cash,Conventional,FHA,VA Loan
- Ownership: Private
- Road surface type: Paved
Price history
| Date | Event | Price |
|---|---|---|
| 4/28/2023 | Sold | -- |
Source: | ||
| 4/6/2023 | Pending sale | $425,000$153/sqft |
Source: | ||
| 3/30/2023 | Listed for sale | $425,000$153/sqft |
Source: | ||
Public tax history
| Year | Property taxes | Tax assessment |
|---|---|---|
| 2024 | $4,938 -1.8% | $44,942 +0.2% |
| 2023 | $5,028 +16.3% | $44,873 +18.6% |
| 2022 | $4,322 | $37,835 +6.1% |
Find assessor info on the county website
Neighborhood: 66209
Nearby schools
GreatSchools rating
- 7/10Leawood Elementary SchoolGrades: K-5Distance: 0.3 mi
- 7/10Leawood Middle SchoolGrades: 6-8Distance: 0.4 mi
- 9/10Blue Valley North High SchoolGrades: 9-12Distance: 2.6 mi
Schools provided by the listing agent
- Middle: Leawood Middle
- High: Blue Valley North
Source: Heartland MLS as distributed by MLS GRID. This data may not be complete. We recommend contacting the local school district to confirm school assignments for this home.
Get a cash offer in 3 minutes
Find out how much your home could sell for in as little as 3 minutes with a no-obligation cash offer.
Estimated market value
$474,100


