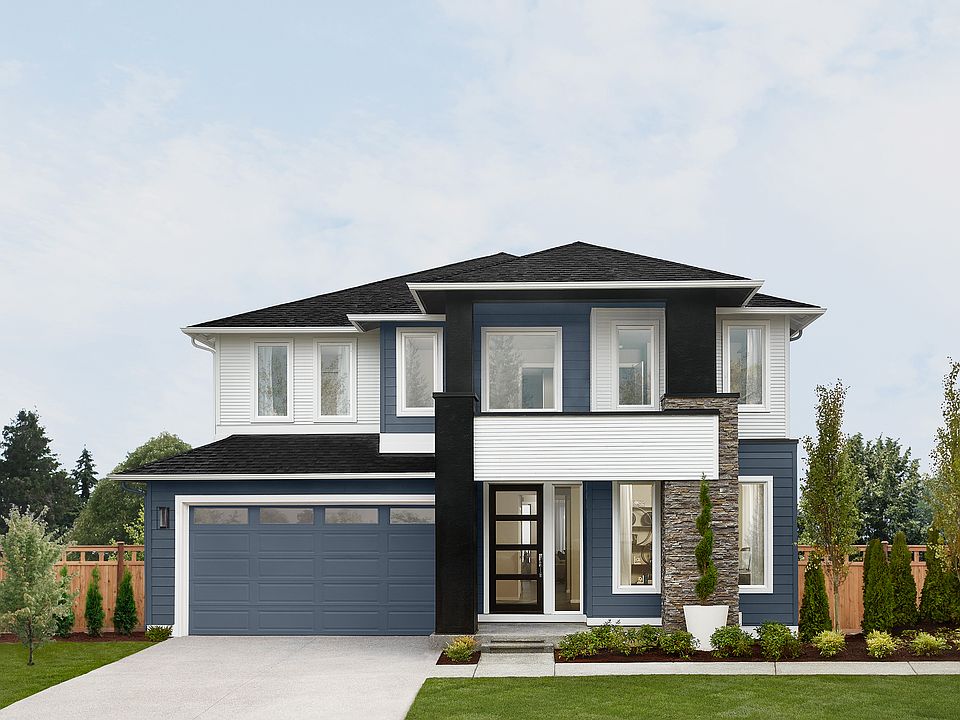The Gardenia V2 by MainVue Homes at Alder Grove is amazing. Everything begins at the Foyer where you are greeted w/ a wood and glass paneled front door and chic wide-plank flooring that extends into the main living areas. Continue to the Great Room, which is equal parts stylish & smart, w/ a linear electric fireplace. The Dining Room is illuminated by a luxurious nine bulb chandelier and the Gourmet Kitchen is adorned w/ European Frameless Cabinets, 3cm Quartz Counters, KitchenAid appliances and an induction cooktop. Upstairs the Grand Suite features a designer free-standing tub & frameless walk-in shower. Customer registration policy: Buyer’s Broker to visit or be registered on Buyer’s 1st visit for full Commission or commission is reduced
Active
$991,750
12232 SE 255th Street, Kent, WA 98042
4beds
2,110sqft
Single Family Residence
Built in 2025
3,798.43 Square Feet Lot
$990,900 Zestimate®
$470/sqft
$170/mo HOA
- 170 days |
- 46 |
- 3 |
Zillow last checked: 7 hours ago
Listing updated: September 29, 2025 at 05:13pm
Listed by:
Tammy Nelson,
Teambuilder KW,
Sonna Stanton,
Teambuilder KW
Source: NWMLS,MLS#: 2359257
Travel times
Schedule tour
Select your preferred tour type — either in-person or real-time video tour — then discuss available options with the builder representative you're connected with.
Facts & features
Interior
Bedrooms & bathrooms
- Bedrooms: 4
- Bathrooms: 3
- Full bathrooms: 2
- 1/2 bathrooms: 1
- Main level bathrooms: 1
Primary bedroom
- Description: Grand Suite w/ Dual Dressing Rooms
Bedroom
- Description: Bedroom 2 w/ walk in closet
Bedroom
- Description: Bedroom 3 w/ walk in closet
Bedroom
- Description: Bedroom 4 w/ walk in closet
Bathroom full
- Description: Hall Bath
Bathroom full
- Description: Grand bath
Other
- Description: Powder Room
- Level: Main
Bonus room
- Description: Outdoor Room
- Level: Main
Bonus room
- Description: Leisure room
Dining room
- Level: Main
Entry hall
- Level: Main
Great room
- Level: Main
Kitchen with eating space
- Description: Pantry
- Level: Main
Heating
- Fireplace, 90%+ High Efficiency, Heat Pump, Electric, See Remarks, Solar (Unspecified)
Cooling
- 90%+ High Efficiency, Heat Pump
Appliances
- Included: Dishwasher(s), Disposal, Microwave(s), Stove(s)/Range(s), Garbage Disposal, Water Heater: Tank, Water Heater Location: Garage
Features
- Bath Off Primary, Dining Room, High Tech Cabling, Walk-In Pantry
- Flooring: Laminate
- Windows: Double Pane/Storm Window
- Basement: None
- Number of fireplaces: 1
- Fireplace features: Electric, Main Level: 1, Fireplace
Interior area
- Total structure area: 2,110
- Total interior livable area: 2,110 sqft
Property
Parking
- Total spaces: 2
- Parking features: Attached Garage
- Attached garage spaces: 2
Features
- Levels: Two
- Stories: 2
- Entry location: Main
- Patio & porch: Bath Off Primary, Double Pane/Storm Window, Dining Room, Fireplace, High Tech Cabling, Walk-In Closet(s), Walk-In Pantry, Water Heater
Lot
- Size: 3,798.43 Square Feet
- Features: Curbs, Paved, Sidewalk
Details
- Parcel number: 0103700020
- Zoning description: Jurisdiction: City
- Special conditions: Standard
Construction
Type & style
- Home type: SingleFamily
- Architectural style: Northwest Contemporary
- Property subtype: Single Family Residence
Materials
- Cement Planked, Cement Plank
- Foundation: Poured Concrete
- Roof: Composition
Condition
- New construction: Yes
- Year built: 2025
- Major remodel year: 2025
Details
- Builder name: MainVue Homes
Utilities & green energy
- Sewer: Available, Company: Kent
- Water: Public
Green energy
- Energy generation: Solar
Community & HOA
Community
- Features: CCRs, Playground
- Subdivision: Alder Grove
HOA
- HOA fee: $170 monthly
Location
- Region: Kent
Financial & listing details
- Price per square foot: $470/sqft
- Date on market: 4/24/2025
- Cumulative days on market: 171 days
- Listing terms: Cash Out,Conventional,FHA,VA Loan
- Inclusions: Dishwasher(s), Garbage Disposal, Microwave(s), Stove(s)/Range(s)
About the community
With 13 conveniently located homesites for sophisticated single-family designs in a private, well-connected MainVue-exclusive neighborhood on Kent's East Hill, Alder Grove sets you up perfectly for the win. Halfway between Kent Station's vibrant open-air urban village and its downtown mix of historic and modern attractions, Alder Grove hits an ace right down the middle. New two-story MainVue homes here are equidistant from state-of-the-art movie theaters for date nights, seasonal farmer's markets and art walks for meetups with friends, and urbane shopping and restaurants whipping up sushi, tacos, pizzas and more for family outings. Also close: big-name concerts and sports events at ShoWare Center, and quieter outdoor water, hiking and biking activities at Lake Meridian and Clark Lake parks, and Soos Creek and Green River trails. Scores continue adding up for parents and their child-sized teammates at Alder Grove's own park. This all-ages hotspot features two distinct play areas: the "Tot Lot" with tic-tac-toe and peek-a-boo panels and an angled rock climber - and a larger structure with slides, vertical climber and strength-builders for older kids. Picnic tables and benches are ready for brief time-outs. Alder Grove continues handing you an early lead with seamless connections to shopping and workplaces in Seattle, Bellevue and Tacoma via Interstate 5, and highways 167 and 18. Prefer to leave the commute driving to someone else? Relax onboard any of Metro's bus route connections, Kent's DART shuttle or Kent's Sounder Station for light rail. Even closer: all of Alder Grove's three Kent School District feeder campuses. Award-winning Martin Sortun Elementary for preschoolers-6th graders is less than a mile away.
Source: MainVue Homes

