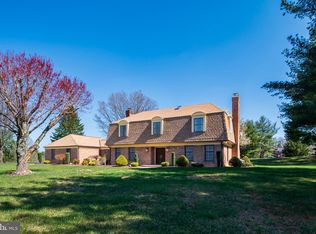Remarkable opportunity to live near the end of a no through, quiet street in popular & sought after Woodmark on a 2+ acre lot! The sprawling, brick home offers: a covered front porch; an oversized 2 car garage; gorgeous wood flooring; formal living & dining rooms + a main level family room with cozy wood burning fireplace & a generously sized eat in kitchen. The versatile, finished basement offers a massive recreation room with walkout to the backyard + a full bath, den, & bonus area and a convenient food prep space. This is a perfect home to get away from it all, yet enjoy exceptional schools & convenience to lots of Ellicott City & Clarksville amenities AND build equity with this attractive pricing!
This property is off market, which means it's not currently listed for sale or rent on Zillow. This may be different from what's available on other websites or public sources.
