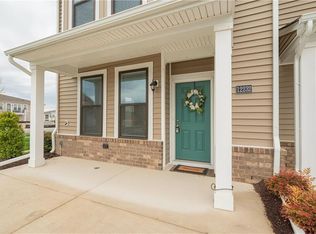Beautiful brand new townhouse in the desirable sub-division of Wescott off Hull Street Rd. Beautiful granite countertops. Neutral colored carpet to go with all your furniture. All appliances included. 3rd floor suite with a full bath. 2 car parking in front of the home. Available immediately. Tenant pays all utilities. Trash pick up provided by HOA. $60 application fee per adult. One time admin fee of $100 at time of signing.
This property is off market, which means it's not currently listed for sale or rent on Zillow. This may be different from what's available on other websites or public sources.
