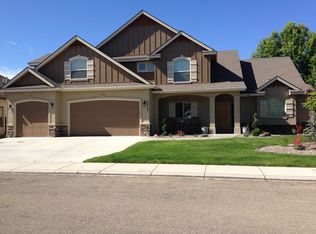Come live in the highly desired Pinewood Lakes, featuring walking paths and community pool! This lovely 4 bed 2-1/2 bath home, plus a separate office. Enjoy the cozy gas fireplace on those chilly winter evenings. The large inviting kitchen has hardwood floors, granite counters and stainless steel appliances. With two living areas you have room for everyone! The master bedroom has ample room for all your furniture and the trayed ceiling adds true elegance. The bathroom includes dual vanities, separate shower and relaxing soaker tub. The backyard has a covered patio and no back neighbors. Come view this beautiful home! **First months rent due at time of key pick-up.** **Available date subject to change. ** -Due to recent scams we are requiring anyone who wants to view the property to bring a valid driver's license or ID to our office before we give access to the property. -We kindly ask that you respect the current tenants, and not go to the home without prior approval. **PROFESSIONALLY MANAGED BY CORNERSTONE PROPERTY MANAGEMENT
This property is off market, which means it's not currently listed for sale or rent on Zillow. This may be different from what's available on other websites or public sources.

