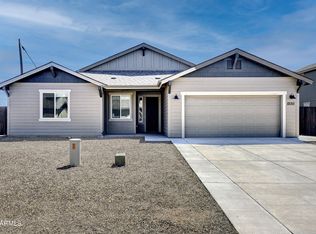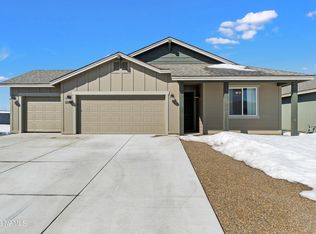Happily working with agents, and flexible on closing date. Still under warranty!! This 4 bedroom, 3.5 bath home was built in 2019, and is located in the family friendly community of Flagstaff Meadows, just 9 minutes from Flagstaff. This home features vinyl wood look laminate throughout and 2 carpeted rooms. This home has two master suites, one on the main level and one upstairs, as well as two other bedrooms that are joined by a Jack and Jill style bathroom upstairs. Also located on the second floor you will find a 300 sq ft BONUS room that can be used as a game room, theatre room, or play room. All rooms have walk in closets. Kitchen has upgraded LG WiFi smart appliances in matte black stainless and a huge under mount granite composite sink Custom ceiling fans throughout. 2 car garage with 8 foot bump out, and epoxied floors, perfect for home workshop or man cave. Large portion of back yard is unfinished, backyard includes finished dog run complete with gravel, and indoor dog house / indoor kennel. This home sits on a large lot with no neighboring property to one side or behind. This home is located in an amazing family community that includes parks, basketball courts and trails, all within walking distance. Only 2 blocks from national forest. ADDITIONAL HOME FEATURES INCLUDE.... * All energy star efficient * Spray foam insulation *Fresh air exchanges filter *Tankless water heater - On demand hot water
This property is off market, which means it's not currently listed for sale or rent on Zillow. This may be different from what's available on other websites or public sources.

