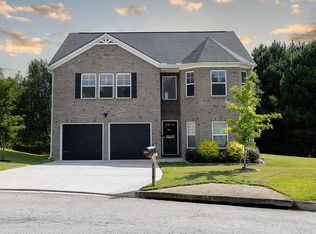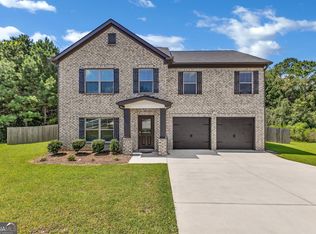Closed
$355,000
12231 Anchor Way, Hampton, GA 30228
5beds
2,375sqft
Single Family Residence
Built in 2020
0.33 Acres Lot
$346,400 Zestimate®
$149/sqft
$2,352 Estimated rent
Home value
$346,400
$329,000 - $364,000
$2,352/mo
Zestimate® history
Loading...
Owner options
Explore your selling options
What's special
Open House Saturday 11am-4pm ***Back on the Market*** with $5k Savings! At NO Fault of the Seller's, This elegant 2-story smart home in the heart of Hampton is available to finally settle down and enjoy your sanctuary to your heart's content. It is time to own your very own spacious 5 bedroom, 3 bath home with a 2-car automatic garage with a modest backyard. This home features LVP flooring throughout the residence, a large guest room on the main level with a full bathroom. This all-electric home features a dining area, large family room with a custom built-in fireplace, and a fully equipped kitchen-including a built-in microwave, dishwasher and Smart Stove along with a spacious pantry you can literally walk into! Upstairs you will find the vast primary bedroom with a full bath including double sinks, 2 separate walk-in his and hers closets with custom shelving. In addition to the three spacious bedrooms with walk-in closets, there is a 3rd full bathroom, and a laundry room able to furnish a jumbo size front loading washer and dryer. Call today or use ShowingTime to make an Appointment Only for viewing. Property is eligible for 100% Financing and no PMI -Call for more Details!
Zillow last checked: 8 hours ago
Listing updated: December 28, 2023 at 04:43pm
Listed by:
Teal Jaa 404-964-1606,
Instone Realty, LLC
Bought with:
Charisse Smith, 417827
BHHS Georgia Properties
Source: GAMLS,MLS#: 10193826
Facts & features
Interior
Bedrooms & bathrooms
- Bedrooms: 5
- Bathrooms: 3
- Full bathrooms: 3
- Main level bathrooms: 1
- Main level bedrooms: 1
Heating
- Central
Cooling
- Central Air
Appliances
- Included: Dishwasher, Electric Water Heater, Microwave
- Laundry: Laundry Closet
Features
- Double Vanity, Tray Ceiling(s), Walk-In Closet(s)
- Flooring: Carpet, Laminate
- Basement: None
- Number of fireplaces: 1
Interior area
- Total structure area: 2,375
- Total interior livable area: 2,375 sqft
- Finished area above ground: 2,375
- Finished area below ground: 0
Property
Parking
- Parking features: Attached, Garage, Garage Door Opener
- Has attached garage: Yes
Features
- Levels: Two
- Stories: 2
Lot
- Size: 0.33 Acres
- Features: Cul-De-Sac
Details
- Parcel number: 05051A B031
Construction
Type & style
- Home type: SingleFamily
- Architectural style: A-Frame
- Property subtype: Single Family Residence
Materials
- Other
- Roof: Composition
Condition
- Resale
- New construction: No
- Year built: 2020
Utilities & green energy
- Sewer: Public Sewer
- Water: Public
- Utilities for property: Electricity Available, Sewer Connected
Community & neighborhood
Community
- Community features: Sidewalks, Street Lights
Location
- Region: Hampton
- Subdivision: Liberty Communities
HOA & financial
HOA
- Has HOA: Yes
- HOA fee: $220 annually
- Services included: Management Fee
Other
Other facts
- Listing agreement: Exclusive Right To Sell
- Listing terms: Cash,Conventional,FHA,Fannie Mae Approved,Freddie Mac Approved,VA Loan
Price history
| Date | Event | Price |
|---|---|---|
| 12/28/2023 | Sold | $355,000+1.4%$149/sqft |
Source: | ||
| 12/5/2023 | Pending sale | $350,000$147/sqft |
Source: | ||
| 11/30/2023 | Price change | $350,000-4.1%$147/sqft |
Source: | ||
| 11/30/2023 | Pending sale | $364,900$154/sqft |
Source: | ||
| 10/21/2023 | Price change | $364,900-1.4%$154/sqft |
Source: | ||
Public tax history
| Year | Property taxes | Tax assessment |
|---|---|---|
| 2023 | $2,550 -26.2% | $97,560 +0.5% |
| 2022 | $3,454 +8.5% | $97,040 +8.3% |
| 2021 | $3,183 +601.3% | $89,640 +761.9% |
Find assessor info on the county website
Neighborhood: 30228
Nearby schools
GreatSchools rating
- 5/10River's Edge Elementary SchoolGrades: PK-5Distance: 0.5 mi
- 4/10Eddie White AcademyGrades: 6-8Distance: 1.5 mi
- 3/10Lovejoy High SchoolGrades: 9-12Distance: 3.1 mi
Schools provided by the listing agent
- Elementary: Rivers Edge
- Middle: Eddie White Academy
- High: Lovejoy
Source: GAMLS. This data may not be complete. We recommend contacting the local school district to confirm school assignments for this home.
Get a cash offer in 3 minutes
Find out how much your home could sell for in as little as 3 minutes with a no-obligation cash offer.
Estimated market value$346,400
Get a cash offer in 3 minutes
Find out how much your home could sell for in as little as 3 minutes with a no-obligation cash offer.
Estimated market value
$346,400

