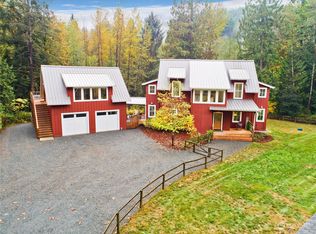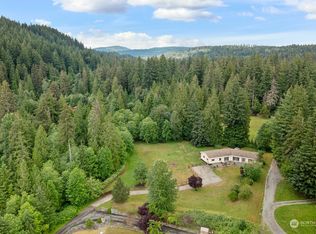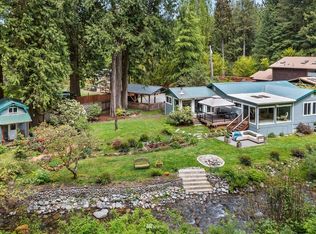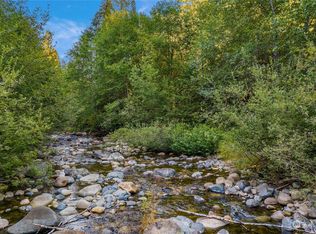Sold
Listed by:
John M. Casserd,
John L. Scott, Inc
Bought with: Providential Real Estate LLC
$595,000
12230 Upper Preston Road SE, Issaquah, WA 98027
3beds
1,152sqft
Manufactured On Land
Built in 1992
0.77 Acres Lot
$581,800 Zestimate®
$516/sqft
$3,299 Estimated rent
Home value
$581,800
$529,000 - $634,000
$3,299/mo
Zestimate® history
Loading...
Owner options
Explore your selling options
What's special
Beautiful home on a serene and level ¾+ acre lot in the highly desirable Upper Preston neighborhood. Just 5 minutes from I-90 and 10 minutes from downtown Issaquah, this home offers unparalleled convenience. Rear of property borders WA Dept of Natural Resources land, ensuring a peaceful and private setting. Home is freshly painted and is move-in ready. Primary with full bath & walk-in closet. Flexible 3rd room can serve as an office or be converted into a 3rd bedroom by adding a closet. Home features an extra-large one-car garage with ample room for storage. Located in the award-winning Issaquah School District. A perfect, affordable opportunity to live on the Eastside in a serene community with the potential to replace with a custom home.
Zillow last checked: 8 hours ago
Listing updated: August 10, 2024 at 04:32pm
Offers reviewed: Jul 02
Listed by:
John M. Casserd,
John L. Scott, Inc
Bought with:
Binbin Lu, 23015413
Providential Real Estate LLC
Source: NWMLS,MLS#: 2256311
Facts & features
Interior
Bedrooms & bathrooms
- Bedrooms: 3
- Bathrooms: 2
- Full bathrooms: 2
- Main level bathrooms: 2
- Main level bedrooms: 3
Primary bedroom
- Level: Main
Bedroom
- Level: Main
Bedroom
- Level: Main
Bathroom full
- Level: Main
Bathroom full
- Level: Main
Dining room
- Level: Main
Entry hall
- Level: Main
Kitchen without eating space
- Level: Main
Living room
- Level: Main
Utility room
- Level: Main
Heating
- Fireplace(s), Forced Air
Cooling
- None
Appliances
- Included: Dishwashers_, Dryer(s), Refrigerators_, StovesRanges_, Washer(s), Dishwasher(s), Refrigerator(s), Stove(s)/Range(s), Water Heater: Electric, Water Heater Location: Bedroom next to closet
Features
- Bath Off Primary, Dining Room
- Flooring: Laminate
- Windows: Double Pane/Storm Window
- Basement: None
- Number of fireplaces: 1
- Fireplace features: Wood Burning, Main Level: 1, Fireplace
Interior area
- Total structure area: 1,152
- Total interior livable area: 1,152 sqft
Property
Parking
- Total spaces: 1
- Parking features: Driveway, Detached Garage, Off Street
- Garage spaces: 1
Features
- Levels: One
- Stories: 1
- Entry location: Main
- Patio & porch: Laminate Hardwood, Bath Off Primary, Double Pane/Storm Window, Dining Room, Vaulted Ceiling(s), Fireplace, Water Heater
Lot
- Size: 0.77 Acres
- Features: Adjacent to Public Land, Dead End Street, Paved, Deck
- Topography: Level
- Residential vegetation: Garden Space
Details
- Parcel number: 1023079099
- Zoning description: Jurisdiction: County
- Special conditions: Standard
- Other equipment: Leased Equipment: None
Construction
Type & style
- Home type: MobileManufactured
- Property subtype: Manufactured On Land
Materials
- Wood Products
- Foundation: Block
- Roof: Composition
Condition
- Very Good
- Year built: 1992
- Major remodel year: 1992
Utilities & green energy
- Electric: Company: PSE
- Sewer: Septic Tank, Company: Septic
- Water: Shared Well, Company: Community Well - Kurts Water Works
- Utilities for property: Comcast, Comcast
Community & neighborhood
Location
- Region: Issaquah
- Subdivision: Upper Preston
Other
Other facts
- Body type: Double Wide
- Listing terms: Cash Out,Conventional
- Cumulative days on market: 292 days
Price history
| Date | Event | Price |
|---|---|---|
| 8/9/2024 | Sold | $595,000$516/sqft |
Source: | ||
| 7/3/2024 | Pending sale | $595,000$516/sqft |
Source: | ||
| 6/27/2024 | Listed for sale | $595,000+158.7%$516/sqft |
Source: | ||
| 9/11/2013 | Sold | $230,000$200/sqft |
Source: Public Record Report a problem | ||
Public tax history
| Year | Property taxes | Tax assessment |
|---|---|---|
| 2024 | $3,915 +5.7% | $346,000 +9.8% |
| 2023 | $3,704 -5.8% | $315,000 -18.2% |
| 2022 | $3,931 -3% | $385,000 +17% |
Find assessor info on the county website
Neighborhood: 98027
Nearby schools
GreatSchools rating
- 8/10Clark Elementary SchoolGrades: K-5Distance: 7 mi
- 8/10Issaquah Middle SchoolGrades: 6-8Distance: 6.6 mi
- 10/10Issaquah High SchoolGrades: 9-12Distance: 6.6 mi
Schools provided by the listing agent
- Elementary: Clark Elem
- Middle: Issaquah Mid
- High: Issaquah High
Source: NWMLS. This data may not be complete. We recommend contacting the local school district to confirm school assignments for this home.
Sell for more on Zillow
Get a free Zillow Showcase℠ listing and you could sell for .
$581,800
2% more+ $11,636
With Zillow Showcase(estimated)
$593,436


