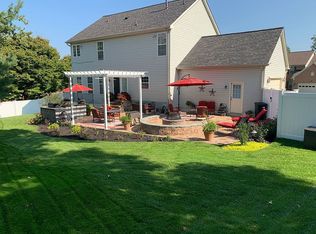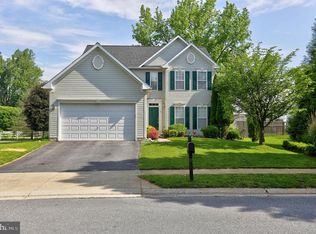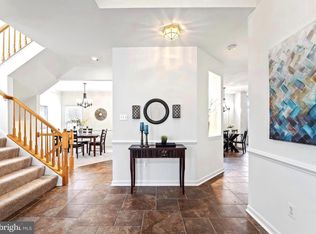Built in 1941, this home has been completely updated between 2004 and 2007. A custom modern kitchen, restored bathrooms and cathedral ceilings in the family/great room. Along with upgrading all the plumbing and electrical, all rooms are hardwired with state of the art wiring for intra-house and internet connectivity. | Most rooms have integrated task lighting with zone control to allow for precise control of lighting depending on mood | The two main gathering rooms are hardwired for Dolby and THX home theater. The main family room includes seperate HVAC and 4 20 amp circuits to accommodate home theater, computer and other standard electrical requirements| A large powered 10x14 Garden Shed with antique stainglass and 2 storage lofts offset the lack of a modern garage with plenty of storage for tools and lawn equipment. This shed also includes a 50 year Lamarite Slate roof to match the slate roof of the main house. | The yard includes original old growth Sweet Gum trees that provide amble shade during the summer months limiting the actual time air-conditioning is needed. | This home still has the original slate roof that is in good condition providing for many years of enjoyment. Neighborhood Description This house was the original 1941 farm house known locally as the "Shipley House". When the owners sold to farm to developers, they agreed to keep the house and a series of old growth trees. The developers upgraded the HVAC to modern gas and AC while connecting the house to public water and sewer. The Statewood neighboorhood consists of newly built homes built between 2000 - 2004. Home values average aroung 525,000 during the summer of 2008. The HOA provides all the care of the common areas at a very reasonable monthly charge. There are over 70 homes in this community with 2 common areas and 3 drainage ponds that are a little mecha for birds and other wildlife.
This property is off market, which means it's not currently listed for sale or rent on Zillow. This may be different from what's available on other websites or public sources.


