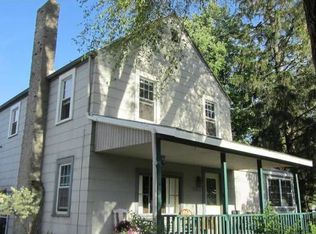Closed
$175,000
12230 Spencerville Rd, Harlan, IN 46743
3beds
1,344sqft
Manufactured Home
Built in 1991
0.28 Acres Lot
$196,400 Zestimate®
$--/sqft
$1,228 Estimated rent
Home value
$196,400
$187,000 - $206,000
$1,228/mo
Zestimate® history
Loading...
Owner options
Explore your selling options
What's special
Welcome to this charming 3-bedroom, 2-bath home in the heart of Harlan, IN. As you approach, you'll be greeted by a delightful covered front porch, setting the stage for the warm and inviting interiors that await. Step inside, and you'll discover an expansive, open-concept living area that seamlessly combines the living room, kitchen, and dining spaces. The centerpiece of this home is undoubtedly the custom breakfast bar, a true masterpiece in design and functionality, offering ample storage all around. The kitchen boasts custom cabinets with soft-close drawers and high-quality hard surface countertops, making it a chef's dream come true. Privacy is paramount with the cleverly designed split floor plan, ensuring the primary suite is a peaceful retreat separate from the other bedrooms. A spacious bathroom lies between the second and third bedrooms, providing convenience and comfort for all. Storage enthusiasts will appreciate the abundance of built-in storage in the laundry room, and there's the added bonus of outdoor access for added convenience. Stepping outside from the dining area, a generous 15x15 wood deck beckons, overlooking a picturesque backyard that comes complete with two spacious storage sheds. Don't miss out on the opportunity to call this lovely home yours.
Zillow last checked: 8 hours ago
Listing updated: November 22, 2023 at 03:21pm
Listed by:
Isaac H Stoller 260-413-3515,
Steffen Group
Bought with:
Amber N Moss, RB14044282
Mike Thomas Assoc., Inc
Source: IRMLS,MLS#: 202339100
Facts & features
Interior
Bedrooms & bathrooms
- Bedrooms: 3
- Bathrooms: 2
- Full bathrooms: 2
- Main level bedrooms: 3
Bedroom 1
- Level: Main
Bedroom 2
- Level: Main
Kitchen
- Level: Main
- Area: 286
- Dimensions: 22 x 13
Living room
- Level: Main
- Area: 260
- Dimensions: 20 x 13
Heating
- Natural Gas, Forced Air, High Efficiency Furnace
Cooling
- Central Air, Ceiling Fan(s)
Appliances
- Included: Range/Oven Hook Up Elec, Dishwasher, Microwave, Refrigerator, Washer, Dryer-Electric, Washer/Dryer Stacked, Electric Range, Gas Water Heater
- Laundry: Electric Dryer Hookup, Main Level
Features
- 1st Bdrm En Suite, Breakfast Bar, Vaulted Ceiling(s), Walk-In Closet(s), Countertops-Solid Surf, Eat-in Kitchen, Open Floorplan, Split Br Floor Plan, Tub/Shower Combination, Custom Cabinetry
- Flooring: Carpet, Laminate, Tile
- Doors: Six Panel Doors, Insulated Doors
- Windows: Double Pane Windows, Blinds
- Basement: Crawl Space,Concrete,Sump Pump
- Has fireplace: No
- Fireplace features: None
Interior area
- Total structure area: 1,344
- Total interior livable area: 1,344 sqft
- Finished area above ground: 1,344
- Finished area below ground: 0
Property
Parking
- Parking features: Gravel
- Has uncovered spaces: Yes
Features
- Levels: One
- Stories: 1
- Patio & porch: Deck, Porch Covered
- Fencing: None
Lot
- Size: 0.28 Acres
- Dimensions: 70X176
- Features: Level, City/Town/Suburb, Landscaped
Details
- Additional structures: Shed(s), Shed
- Parcel number: 020428306009.000062
- Other equipment: Sump Pump
Construction
Type & style
- Home type: MobileManufactured
- Architectural style: Ranch
- Property subtype: Manufactured Home
Materials
- Vinyl Siding
- Roof: Asphalt
Condition
- New construction: No
- Year built: 1991
Utilities & green energy
- Gas: NIPSCO
- Sewer: City
- Water: City
Green energy
- Energy efficient items: Doors, HVAC, Windows
Community & neighborhood
Security
- Security features: Smoke Detector(s)
Community
- Community features: None
Location
- Region: Harlan
- Subdivision: None
Other
Other facts
- Listing terms: Cash,Conventional,FHA,VA Loan
- Road surface type: Asphalt
Price history
| Date | Event | Price |
|---|---|---|
| 11/22/2023 | Sold | $175,000 |
Source: | ||
| 10/26/2023 | Pending sale | $175,000 |
Source: | ||
| 10/24/2023 | Listed for sale | $175,000+677.8% |
Source: | ||
| 10/13/2009 | Sold | $22,500+2.3% |
Source: | ||
| 7/20/2009 | Listed for sale | $22,000-65.6%$16/sqft |
Source: foreclosure.com Report a problem | ||
Public tax history
| Year | Property taxes | Tax assessment |
|---|---|---|
| 2024 | $685 +13.6% | $174,400 +42% |
| 2023 | $603 +17.9% | $122,800 +11.7% |
| 2022 | $512 +12.6% | $109,900 +13.7% |
Find assessor info on the county website
Neighborhood: 46743
Nearby schools
GreatSchools rating
- 5/10Woodlan IntermediateGrades: K-6Distance: 5.3 mi
- 5/10Woodlan Jr/Sr High SchoolGrades: 7-12Distance: 5.3 mi
Schools provided by the listing agent
- Elementary: Woodlan
- Middle: Woodlan
- High: Woodlan
- District: East Allen County
Source: IRMLS. This data may not be complete. We recommend contacting the local school district to confirm school assignments for this home.
Sell with ease on Zillow
Get a Zillow Showcase℠ listing at no additional cost and you could sell for —faster.
$196,400
2% more+$3,928
With Zillow Showcase(estimated)$200,328
