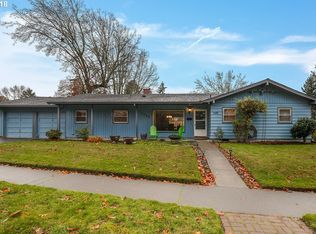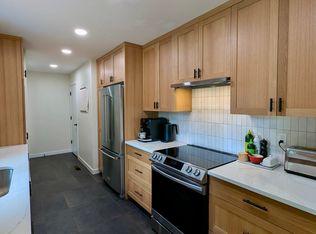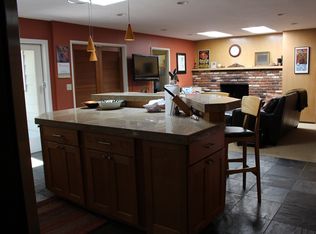Complete remodel of this single-level 50's ranch on the most desirable street interior to Cedar Hills neighborhood. Open concept lives large with fresh hardwoods, designer tile, plush carpets, quartz counters, eat-in bar, heated bath floor, plus new appliances (Water Heater, Furnace & Electrical Panel too). Turnkey like new! Cozy den/office has gas FP, slider to patio & huge backyard (wood-burning FP in LR). Just blocks from Foothills Park, Commonwealth Park, & Nike with easy freeway access.
This property is off market, which means it's not currently listed for sale or rent on Zillow. This may be different from what's available on other websites or public sources.


