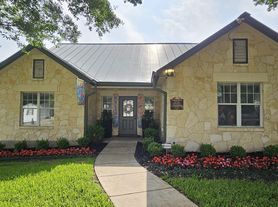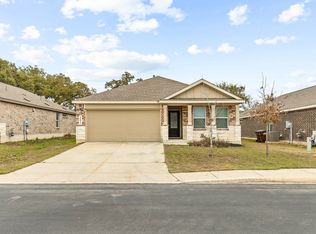**COMING SOON**
**AVAILABLE ON DECEMBER 5, 2025**
Experience the charm of this well-appointed 4-bedroom, 2.5-bathroom home, thoughtfully designed to meet your lifestyle needs. Upon entering, you'll appreciate the cohesive look of vinyl flooring that extends through the common areas on the first floor, while the plush carpeting in the bedrooms adds a touch of luxury. The kitchen boasts modern conveniences including a refrigerator, microwave, dishwasher, gas stove and a Reverse Osmosis Drinking Water System, making meal preparation a breeze. An intimate living area on the first floor provides a comfortable space for relaxation. The primary bedroom, conveniently located on the first floor, offers a spacious retreat, a walk-in closet provides ample storage and the en-suite bathroom features a stall shower and expansive counter space, enhancing your daily routines.
The upper level features a versatile secondary living area, perfectly suited for your diverse needs. Adjacent are the secondary bedrooms, each designed for both comfort and style. Effortlessly manage laundry with the included washer and dryer hookups situated in the downstairs laundry room. Step outside to the covered patio, an ideal setting for outdoor enjoyment. The large backyard invites various possibilities for leisure, play, and gatherings.
Features also include an Alarm System, Water Softener and a 2-car garage with door opener. Community amenities offer additional appeal with access to a Barbecue Area, Kiddie Pool, Picnic Area, Playground, Pool, Splash Pad and convenient proximity to shopping.
With modern amenities seamlessly integrated into its design, this home presents a blend of convenience and sophistication.
"*Our award winning Resident Benefits Package (RBP) required program includes Liability Insurance, OnDemand Pest Control, Monthly Air Filter Delivery, Move-in Concierge (utilities/cable/internet), Credit Building, Resident Rewards, Identity Fraud Protection and more for only $65/mo. *If you provide your own insurance policy, the RBP cost will be reduced. Optional Premium Upgrades Available as well, More details in application. *PET APPS $30 with credit card/debit payment per profile or $25 by ACH per profile.
All information in this marketing material is deemed reliable but is not guaranteed. Prospective tenants are advised to independently verify all information, including property features, availability, and lease terms, to their satisfaction. *some marketing photos may be virtually staged images*
Tenant Agent Compensation: $300"Carbon Monoxide Detector
Covered Patio
Double Pane Windows
Garage Door Opener
Gas Water Heater
Half Bath
High Speed Internet
Ice Maker Connection
Kiddie Pool
Kitchen
Level
Living/Dining Room Combo
Low Energy Efficient Windows
Near Shopping
Picnic Area
Plumbing For Water Softener
Pool
Pre Wired For Security System
Privacy Fence
Programmable Thermostat
Reverse Osmosis Drinking Water System
Smoke Alarm(s)
Solid Countertops
Splash Pad
Stove/Range
Vent Fan
Vinyl
Walk In Shower
Water Softener (Owned)
House for rent
$1,825/mo
12230 Mulberry Crk, San Antonio, TX 78245
4beds
2,043sqft
Price may not include required fees and charges.
Single family residence
Available Fri Dec 5 2025
Cats, dogs OK
Central air
Hookups laundry
2 Attached garage spaces parking
Forced air
What's special
Gas stovePlush carpetingLarge backyardVinyl flooringCovered patioWasher and dryer hookupsEn-suite bathroom
- 8 days |
- -- |
- -- |
Travel times
Zillow can help you save for your dream home
With a 6% savings match, a first-time homebuyer savings account is designed to help you reach your down payment goals faster.
Offer exclusive to Foyer+; Terms apply. Details on landing page.
Facts & features
Interior
Bedrooms & bathrooms
- Bedrooms: 4
- Bathrooms: 3
- Full bathrooms: 2
- 1/2 bathrooms: 1
Heating
- Forced Air
Cooling
- Central Air
Appliances
- Included: Dishwasher, Disposal, Microwave, Refrigerator, WD Hookup
- Laundry: Hookups
Features
- WD Hookup, Walk In Closet
- Attic: Yes
Interior area
- Total interior livable area: 2,043 sqft
Property
Parking
- Total spaces: 2
- Parking features: Attached, Garage
- Has attached garage: Yes
- Details: Contact manager
Features
- Patio & porch: Patio
- Exterior features: Barbecue, Breakfast bar, Heating system: ForcedAir, Open floor plan, Secured entry, Walk In Closet
Construction
Type & style
- Home type: SingleFamily
- Property subtype: Single Family Residence
Utilities & green energy
- Utilities for property: Cable Available
Community & HOA
Location
- Region: San Antonio
Financial & listing details
- Lease term: Contact For Details
Price history
| Date | Event | Price |
|---|---|---|
| 10/20/2025 | Listed for rent | $1,825-8.5%$1/sqft |
Source: Zillow Rentals | ||
| 11/15/2023 | Sold | -- |
Source: Agent Provided | ||
| 11/9/2023 | Listing removed | -- |
Source: Zillow Rentals | ||
| 10/23/2023 | Price change | $1,995-2.7%$1/sqft |
Source: Zillow Rentals | ||
| 9/15/2023 | Price change | $2,050-2.1%$1/sqft |
Source: Zillow Rentals | ||

