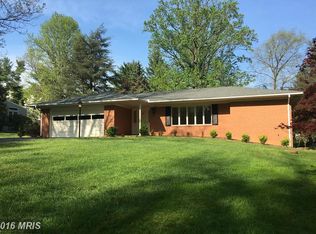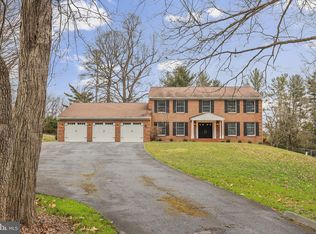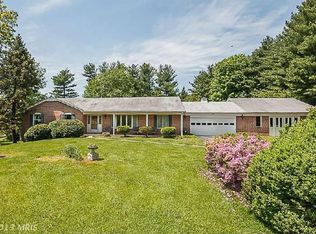Charming colonial style home nestled on just under an acre in the desirable Woodmark community! Fall in love with the gleaming hardwood floors, classic moldings, and sun-drenched windows! Enter into the spacious foyer and be greeted by formal living and dining rooms on either sides complemented with crown molding, chair railing, and bay windows. Inspire your inner chef in the eat-in kitchen showcasing white cabinetry, granite counters, cooktop with range hood, double wall ovens, stainless steel appliances, chair railing, and breakfast nook with access to the patio overlooking the lush landscaping. Just off the kitchen is a cozy family room with a brick wood burning fireplace. The truly impressive sunroom hosts a wet bar, vaulted ceiling with skylights, French doors, and leads to the private office. A powder room, and a mudroom with laundry complete the main level. Relax and unwind in the primary bedroom showcasing plush carpeting, walk-in closet, and en-suite with soaker tub and separate shower. Three additional bedrooms, and a full bath conclude the upper level sleeping quarters. Travel downstairs to find an expansive recreation room, exercise room with French doors, an additional bedroom, theater room, and a full bath. Private entry unfinished space above the garage offers opportunity for an office. Outside enjoy the serene wooded and lush landscaped views on the patio featuring a stacked stone retaining wall, and a fire pit. A must see! Updates: HVAC, hot water heater, new plumbing, basement remodel, primary bathroom, white kitchen cabinetry and hardware, stainless steel refrigerator, cooktop
This property is off market, which means it's not currently listed for sale or rent on Zillow. This may be different from what's available on other websites or public sources.



