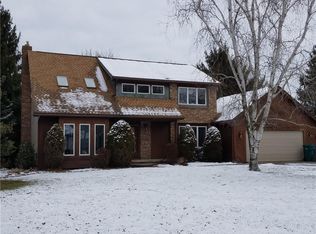Breathtaking. This home sits on one of the most beautiful lots. Mill creek winding through the corner of your back yard with a hardwood forest backdrop serenity is here for you. Walk to the park & lake only 1/2 mile walk. The homeowner has taken great care to improve this property both cosmetically & mechanically. Main roof of home New 2008, Back section over the kitchen was approx. 2004. New Driveway & brick walkways 2018. The entire home & sheds are all keyed the same. These large sheds are all Newer structures the largest is back by the raised & fenced garden area is 336sf w/ electric near by. Basement is ground level walkout, potential for 3rd bedroom, with New Water Heater 2018, Furnace, humidifier & A/C 2006, New Pex plumbing w/ manifolds as well as PVC waste throughout all new custom wood shop area, finished rec space & craft room. Fully Remodeled entry room w/ built-ins, Fully remodeled Bathrooms throughout, Newer flooring throughout dining & living area as well as fresh paint throughout. Delayed Negotiations until December 18 11am
This property is off market, which means it's not currently listed for sale or rent on Zillow. This may be different from what's available on other websites or public sources.
