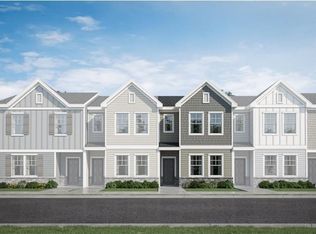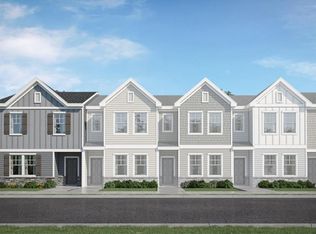Sold for $231,990 on 05/15/25
$231,990
1223 Willow Tree Way, Graham, NC 27253
2beds
1,370sqft
Stick/Site Built, Residential, Townhouse
Built in 2024
0.02 Acres Lot
$233,600 Zestimate®
$--/sqft
$-- Estimated rent
Home value
$233,600
$201,000 - $271,000
Not available
Zestimate® history
Loading...
Owner options
Explore your selling options
What's special
Brand NEW Construction by Lennar! The Meredith is an interior unit townhome with an amazing open floor layout on the ground level. The great room greets you off the foyer, and leads directly into the dining room, with the kitchen situated at the back of the home. The kitchen island is large with room for bar seating. The second floor features dual primary suites, both with walk-in closets! This home will feature gray cabinetry in kitchen and baths, quartz countertops in kitchen, tile backsplash, vinyl plank flooring throughout first floor, tile shower with glass surround in primary' s bath, and more! This home is under construction with estimated completion date in May
Zillow last checked: 8 hours ago
Listing updated: May 16, 2025 at 05:50am
Listed by:
Amber McCullen 404-991-9933,
Lennar Sales Corp
Bought with:
NONMEMBER NONMEMBER
nonmls
Source: Triad MLS,MLS#: 1167112 Originating MLS: Greensboro
Originating MLS: Greensboro
Facts & features
Interior
Bedrooms & bathrooms
- Bedrooms: 2
- Bathrooms: 3
- Full bathrooms: 2
- 1/2 bathrooms: 1
- Main level bathrooms: 1
Primary bedroom
- Level: Second
- Dimensions: 10.83 x 17.08
Bedroom 2
- Level: Second
- Dimensions: 11.5 x 12.25
Dining room
- Level: Main
- Dimensions: 12 x 14.08
Living room
- Level: Main
- Dimensions: 14.08 x 12
Heating
- Heat Pump, Natural Gas
Cooling
- Heat Pump
Appliances
- Included: Microwave, Dishwasher, Disposal, Gas Cooktop, Electric Water Heater
Features
- Flooring: Carpet, Tile, Vinyl
- Has basement: No
- Has fireplace: No
Interior area
- Total structure area: 1,370
- Total interior livable area: 1,370 sqft
- Finished area above ground: 1,370
Property
Parking
- Parking features: Lighted
Features
- Levels: Two
- Stories: 2
- Pool features: None
Lot
- Size: 0.02 Acres
Details
- Parcel number: 145232
- Zoning: 300
- Special conditions: Owner Sale
Construction
Type & style
- Home type: Townhouse
- Property subtype: Stick/Site Built, Residential, Townhouse
Materials
- Vinyl Siding
- Foundation: Slab
Condition
- New Construction
- New construction: Yes
- Year built: 2024
Utilities & green energy
- Sewer: Public Sewer
- Water: Public
Community & neighborhood
Location
- Region: Graham
- Subdivision: Sagecroft
Other
Other facts
- Listing agreement: Exclusive Right To Sell
- Listing terms: Cash,Conventional,FHA,VA Loan
Price history
| Date | Event | Price |
|---|---|---|
| 6/28/2025 | Listing removed | $1,580$1/sqft |
Source: Zillow Rentals | ||
| 5/22/2025 | Listed for rent | $1,580$1/sqft |
Source: Zillow Rentals | ||
| 5/15/2025 | Sold | $231,990-2.1% |
Source: | ||
| 1/15/2025 | Pending sale | $236,990 |
Source: | ||
| 1/13/2025 | Price change | $236,990-3.3% |
Source: | ||
Public tax history
Tax history is unavailable.
Neighborhood: 27253
Nearby schools
GreatSchools rating
- 5/10South Graham ElementaryGrades: PK-5Distance: 1 mi
- 2/10Southern MiddleGrades: 6-8Distance: 3.8 mi
- 6/10Southern HighGrades: 9-12Distance: 3.9 mi

Get pre-qualified for a loan
At Zillow Home Loans, we can pre-qualify you in as little as 5 minutes with no impact to your credit score.An equal housing lender. NMLS #10287.

