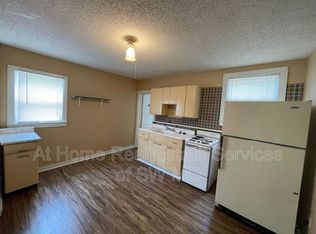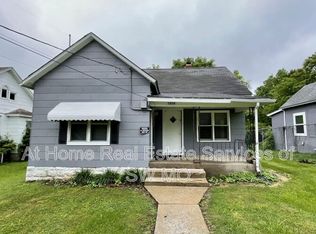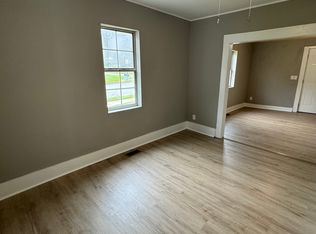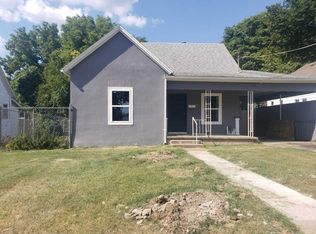Closed
Price Unknown
1223 W State Street, Springfield, MO 65806
2beds
1,131sqft
Single Family Residence
Built in 1915
5,227.2 Square Feet Lot
$152,200 Zestimate®
$--/sqft
$1,093 Estimated rent
Home value
$152,200
$139,000 - $167,000
$1,093/mo
Zestimate® history
Loading...
Owner options
Explore your selling options
What's special
Charming Fully Renovated 2 Bed, 2 Bath Home Near McGregor ParkWelcome to your dream home! This stunning 2-bedroom, 2-bathroom gem near McGregor Park has been completely transformed with meticulous attention to detail. Taken down to the studs and rebuilt with love, every inch of this home is brand new--inside and out.Key Features:Modern Exterior: Fresh siding, some new windows, and a new roof on the backside for lasting curb appeal.Gorgeous Interior: All-new flooring, doors, fixtures, and insulation create a fresh, energy-efficient space.Chef's Kitchen: Sleek granite countertops, custom cabinets, and all-new appliances.Updated Systems: New HVAC, water heaters, electrical (including box), and plumbing throughout for worry-free living.This home blends modern upgrades with timeless charm, offering comfort and style in a prime location near McGregor Park. Perfect for those seeking a low-maintenance, turnkey property. Don't miss this rare opportunity to own a fully reimagined home!
Zillow last checked: 8 hours ago
Listing updated: August 21, 2025 at 12:11pm
Listed by:
Brooke Evans 417-844-6363,
Murney Associates - Primrose
Bought with:
Kelsey McQuerter, 2023046513
AMAX Real Estate
Source: SOMOMLS,MLS#: 60294861
Facts & features
Interior
Bedrooms & bathrooms
- Bedrooms: 2
- Bathrooms: 2
- Full bathrooms: 2
Heating
- Central, Natural Gas
Cooling
- Central Air
Appliances
- Included: Gas Cooktop, Free-Standing Gas Oven, Exhaust Fan, Electric Water Heater, Disposal
- Laundry: W/D Hookup
Features
- Soaking Tub, Granite Counters, High Ceilings
- Flooring: Laminate
- Windows: Double Pane Windows
- Has basement: No
- Attic: Access Only:No Stairs
- Has fireplace: No
Interior area
- Total structure area: 1,131
- Total interior livable area: 1,131 sqft
- Finished area above ground: 1,131
- Finished area below ground: 0
Property
Parking
- Parking features: Parking Space, Unpaved, Private
Features
- Levels: One
- Stories: 1
- Patio & porch: Covered
- Exterior features: Rain Gutters
- Fencing: Partial,Chain Link
- Has view: Yes
- View description: City
Lot
- Size: 5,227 sqft
- Features: Corner Lot
Details
- Parcel number: 1323308013
Construction
Type & style
- Home type: SingleFamily
- Architectural style: Traditional
- Property subtype: Single Family Residence
Materials
- Vinyl Siding
- Foundation: Crawl Space
- Roof: Composition
Condition
- Year built: 1915
Utilities & green energy
- Sewer: Public Sewer
- Water: Public
Green energy
- Energy efficient items: Appliances, High Efficiency - 90%+
Community & neighborhood
Location
- Region: Springfield
- Subdivision: Evans, J.B.
Other
Other facts
- Road surface type: Asphalt
Price history
| Date | Event | Price |
|---|---|---|
| 8/21/2025 | Sold | -- |
Source: | ||
| 7/21/2025 | Pending sale | $152,900$135/sqft |
Source: | ||
| 7/5/2025 | Price change | $152,900-3.8%$135/sqft |
Source: | ||
| 5/17/2025 | Listed for sale | $159,000+119.3%$141/sqft |
Source: | ||
| 4/19/2024 | Sold | -- |
Source: | ||
Public tax history
| Year | Property taxes | Tax assessment |
|---|---|---|
| 2024 | $376 +0.6% | $7,010 |
| 2023 | $374 -1.6% | $7,010 +0.7% |
| 2022 | $380 +0% | $6,960 |
Find assessor info on the county website
Neighborhood: West Central
Nearby schools
GreatSchools rating
- 4/10Mcgregor Elementary SchoolGrades: K-5Distance: 0.1 mi
- 3/10Study Middle SchoolGrades: 6-8Distance: 1.8 mi
- 4/10Parkview High SchoolGrades: 9-12Distance: 1.1 mi
Schools provided by the listing agent
- Elementary: SGF-McGregor
- Middle: SGF-Westport
- High: SGF-Central
Source: SOMOMLS. This data may not be complete. We recommend contacting the local school district to confirm school assignments for this home.



