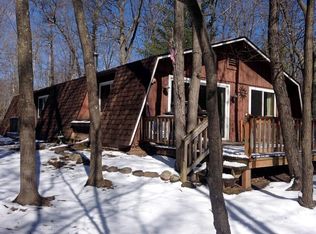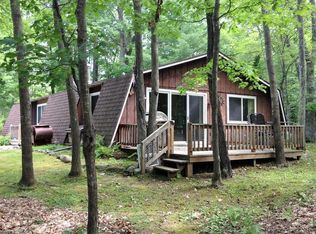Sold for $585,000 on 07/28/23
$585,000
1223 Tyson Rd, Eagle River, WI 54521
2beds
3,295sqft
Single Family Residence
Built in 2018
2.5 Acres Lot
$654,900 Zestimate®
$178/sqft
$2,217 Estimated rent
Home value
$654,900
$609,000 - $707,000
$2,217/mo
Zestimate® history
Loading...
Owner options
Explore your selling options
What's special
Are you not one to compromise? With this home you don’t have to! Built in 2018 the approx.. 3,300 sq. ft. home is in immaculate condition & still shines like a new penny. The Chalet style main floor has knotty pine cathedral ceilings & an open concept living/kitchen/dining area that make hosting friends & family a breeze. The Main floor BR is relaxing & spacious w/the full BA & laundry room just down the hallway. The upper level houses the 2ND BR & BA, while the loft area would be great as an office. Located above the garage is a finished rec room w/wet bar & 2 sleeping nooks which is great for guest overflow! The real icing on the cake is the heated garage w/utility sink & commercial epoxy floors! The buck doesn’t stop there, however, for there is a blacktop driveway, shed w/electric, fenced patio area, & an inground sprinkler system for the perennial flowers & green lawns. It’s time to start living the good life, make an appointment to view this today!
Zillow last checked: 8 hours ago
Listing updated: July 09, 2025 at 04:23pm
Listed by:
JUDY BARR & ASSOCIATES 715-891-4918,
RE/MAX PROPERTY PROS
Bought with:
ANGELA ROTHMEIER, 89688 - 94
ELIASON REALTY - EAGLE RIVER
Source: GNMLS,MLS#: 201352
Facts & features
Interior
Bedrooms & bathrooms
- Bedrooms: 2
- Bathrooms: 2
- Full bathrooms: 2
Primary bedroom
- Level: First
- Dimensions: 26x11'9
Bedroom
- Level: Second
- Dimensions: 11'7x9'9
Bathroom
- Level: First
Bathroom
- Level: Second
Breakfast room nook
- Level: Second
- Dimensions: 11'4x9
Breakfast room nook
- Level: Second
- Dimensions: 11'4x9
Kitchen
- Level: First
- Dimensions: 15x15'6
Laundry
- Level: First
- Dimensions: 10x8
Living room
- Level: First
- Dimensions: 20x25
Loft
- Level: Second
- Dimensions: 11'3x15
Other
- Level: First
- Dimensions: 35x8
Recreation
- Level: Second
- Dimensions: 40x14
Heating
- Natural Gas, Radiant Floor, Zoned
Cooling
- Wall/Window Unit(s)
Appliances
- Included: Dryer, Dishwasher, Electric Oven, Electric Range, Gas Water Heater, Microwave, Refrigerator, Washer
- Laundry: Main Level
Features
- Wet Bar, Ceiling Fan(s), Cathedral Ceiling(s), High Ceilings, Main Level Primary, Vaulted Ceiling(s), Walk-In Closet(s)
- Flooring: Carpet, Concrete
- Basement: None
- Has fireplace: No
- Fireplace features: Free Standing, Gas
Interior area
- Total structure area: 3,295
- Total interior livable area: 3,295 sqft
- Finished area above ground: 3,295
- Finished area below ground: 0
Property
Parking
- Parking features: Attached, Garage, Heated Garage, Driveway
- Has attached garage: Yes
- Has uncovered spaces: Yes
Features
- Patio & porch: Patio
- Exterior features: Fence, Sprinkler/Irrigation, Landscaping, Patio, Shed, Paved Driveway
- Fencing: Yard Fenced
- Frontage length: 0,0
Lot
- Size: 2.50 Acres
- Dimensions: 355 x 273
- Features: Buildable, Dead End, Level, Private, Secluded, Wooded
Details
- Additional structures: Shed(s)
- Parcel number: 14201704
- Zoning description: Residential
Construction
Type & style
- Home type: SingleFamily
- Architectural style: Chalet/Alpine
- Property subtype: Single Family Residence
Materials
- Frame, Other
- Foundation: Slab
- Roof: Composition,Shingle
Condition
- Year built: 2018
Utilities & green energy
- Electric: Circuit Breakers
- Sewer: Conventional Sewer
- Water: Drilled Well
Community & neighborhood
Community
- Community features: Shopping, Skiing
Location
- Region: Eagle River
Other
Other facts
- Ownership: Fee Simple
Price history
| Date | Event | Price |
|---|---|---|
| 7/28/2023 | Sold | $585,000$178/sqft |
Source: | ||
| 6/23/2023 | Contingent | $585,000$178/sqft |
Source: | ||
| 5/9/2023 | Listed for sale | $585,000$178/sqft |
Source: | ||
| 12/2/2022 | Listing removed | -- |
Source: | ||
| 10/6/2022 | Price change | $585,000-2.3%$178/sqft |
Source: | ||
Public tax history
| Year | Property taxes | Tax assessment |
|---|---|---|
| 2024 | $2,626 -8.2% | $490,500 |
| 2023 | $2,861 +10.4% | $490,500 +72.3% |
| 2022 | $2,592 +3.1% | $284,700 |
Find assessor info on the county website
Neighborhood: 54521
Nearby schools
GreatSchools rating
- 5/10Northland Pines Elementary-Eagle RiverGrades: PK-6Distance: 3.3 mi
- 5/10Northland Pines Middle SchoolGrades: 7-8Distance: 3.2 mi
- 8/10Northland Pines High SchoolGrades: 9-12Distance: 3.2 mi
Schools provided by the listing agent
- Elementary: VI Northland Pines-ER
- Middle: VI Northland Pines
- High: VI Northland Pines
Source: GNMLS. This data may not be complete. We recommend contacting the local school district to confirm school assignments for this home.

Get pre-qualified for a loan
At Zillow Home Loans, we can pre-qualify you in as little as 5 minutes with no impact to your credit score.An equal housing lender. NMLS #10287.

