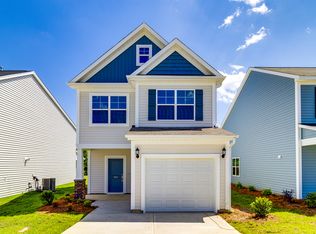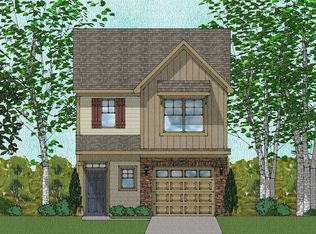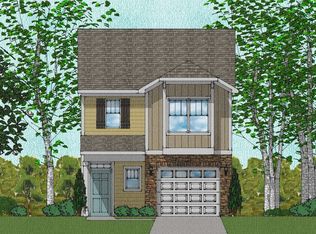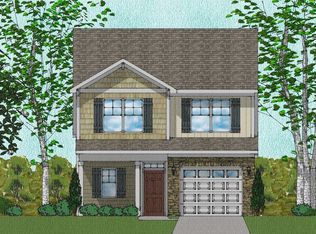Welcome to The Falls! This breathtaking four-bedroom, two-and-one-half-bath Townsend floorplan has modern black finishes throughout and a covered porch with a storage shed. This home offers the primary bedroom on the main floor, offering ultimate convenience! The home's open concept layout is designed for both relaxation and entertaining. The kitchen features modern appliances, black hardware and light fixtures, ample counter space, and a peninsula that serves as a space for meal prep or casual dining. The primary bedroom is a serene retreat designed for ultimate comfort. The luxurious ensuite features a garden tub, perfect for relaxing after a long day, as well as a separate tile shower for a spa-like experience. Double vanities and a walk-in closet complete the space, offering both convenience and functionality. Upstairs, you'll find two additional bedrooms and a versatile bonus room that can serve as a bedroom, office, or entertainment space to suit your lifestyle!
This property is off market, which means it's not currently listed for sale or rent on Zillow. This may be different from what's available on other websites or public sources.



