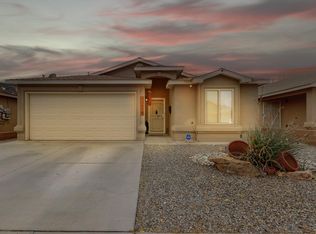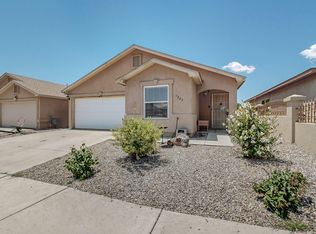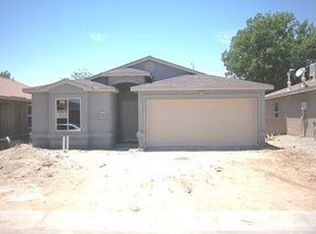Sold on 07/15/25
Price Unknown
1223 Telstar Loop NW, Albuquerque, NM 87121
3beds
1,167sqft
Single Family Residence
Built in 2009
3,484.8 Square Feet Lot
$283,300 Zestimate®
$--/sqft
$1,912 Estimated rent
Home value
$283,300
$261,000 - $309,000
$1,912/mo
Zestimate® history
Loading...
Owner options
Explore your selling options
What's special
This home offers 1,171 sq ft of comfortable living space with 3 beds and 2 bathrooms. Situated in the desirable Ladera Heights area of West Albuquerque, this property stands out as the 3rd lowest priced home in the area!!The home features dark wood-look ceramic tile flooring while the kitchen boasts refinished cabinets with brushed nickel hardware and stainless steel appliances. Located with quick access to I-40, this home ensures convenient commuting and proximity to local amenities. Just a short drive away, you'll find Bosque Brewing Co.'s Westside taproom, offering craft beers and a friendly atmosphere. Downtown Albuquerque is also within a 9 minute drove and The Albuquerque Zoo is a 14 minute drive away. Book your tour today!
Zillow last checked: 8 hours ago
Listing updated: July 15, 2025 at 03:27pm
Listed by:
Jonathan Andrew Burden 808-205-8434,
Realty One of New Mexico
Bought with:
Jonathan P Tenorio, 50026
Keller Williams Realty
Source: SWMLS,MLS#: 1085419
Facts & features
Interior
Bedrooms & bathrooms
- Bedrooms: 3
- Bathrooms: 2
- Full bathrooms: 2
Primary bedroom
- Level: Main
- Area: 162
- Dimensions: 12 x 13.5
Bedroom 2
- Level: Main
- Area: 97.5
- Dimensions: 9.75 x 10
Bedroom 3
- Level: Main
- Area: 114.4
- Dimensions: 11 x 10.4
Kitchen
- Level: Main
- Area: 227.04
- Dimensions: 17.6 x 12.9
Living room
- Level: Main
- Area: 255.75
- Dimensions: 15.5 x 16.5
Heating
- Central, Forced Air
Cooling
- Refrigerated
Appliances
- Included: Dryer, Dishwasher, Microwave, Refrigerator, Washer
- Laundry: Electric Dryer Hookup
Features
- Ceiling Fan(s), Main Level Primary, Pantry, Walk-In Closet(s)
- Flooring: Carpet, Laminate
- Windows: Double Pane Windows, Insulated Windows
- Has basement: No
- Has fireplace: No
Interior area
- Total structure area: 1,167
- Total interior livable area: 1,167 sqft
Property
Parking
- Total spaces: 2
- Parking features: Garage
- Garage spaces: 2
Features
- Levels: One
- Stories: 1
- Exterior features: Private Yard
- Fencing: Wall
Lot
- Size: 3,484 sqft
- Features: Xeriscape
Details
- Parcel number: 101005840645211241
- Zoning description: R-ML*
Construction
Type & style
- Home type: SingleFamily
- Property subtype: Single Family Residence
Materials
- Frame, Stucco, Rock
- Roof: Pitched,Shingle
Condition
- Resale
- New construction: No
- Year built: 2009
Utilities & green energy
- Sewer: Public Sewer
- Water: Public
- Utilities for property: Electricity Connected, Natural Gas Connected, Sewer Connected, Water Connected
Green energy
- Energy generation: None
- Water conservation: Water-Smart Landscaping
Community & neighborhood
Location
- Region: Albuquerque
Other
Other facts
- Listing terms: Cash,Conventional,FHA,VA Loan
Price history
| Date | Event | Price |
|---|---|---|
| 7/15/2025 | Sold | -- |
Source: | ||
| 6/8/2025 | Pending sale | $265,000$227/sqft |
Source: | ||
| 6/6/2025 | Listed for sale | $265,000+43.2%$227/sqft |
Source: | ||
| 3/25/2021 | Sold | -- |
Source: | ||
| 2/22/2021 | Pending sale | $185,000$159/sqft |
Source: | ||
Public tax history
| Year | Property taxes | Tax assessment |
|---|---|---|
| 2024 | $2,198 -1.3% | $52,095 |
| 2023 | $2,226 +1.9% | $52,095 +1.4% |
| 2022 | $2,185 +31.3% | $51,362 +30.7% |
Find assessor info on the county website
Neighborhood: Los Volcanes
Nearby schools
GreatSchools rating
- 4/10Susie R. Marmon Elementary SchoolGrades: PK-5Distance: 0.4 mi
- NAVision Quest Alt Middle SchoolGrades: 6-8Distance: 0.8 mi
- 4/10West Mesa High SchoolGrades: 9-12Distance: 0.3 mi
Schools provided by the listing agent
- Elementary: S R Marmon (y)
- Middle: Jimmy Carter
- High: West Mesa
Source: SWMLS. This data may not be complete. We recommend contacting the local school district to confirm school assignments for this home.
Get a cash offer in 3 minutes
Find out how much your home could sell for in as little as 3 minutes with a no-obligation cash offer.
Estimated market value
$283,300
Get a cash offer in 3 minutes
Find out how much your home could sell for in as little as 3 minutes with a no-obligation cash offer.
Estimated market value
$283,300


