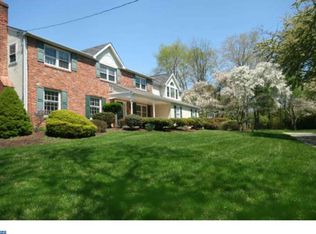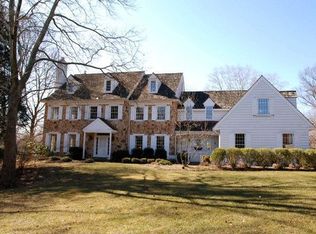Refined PA stone farmhouse in sought after area of Easttown Township and the award winning T/E School District. Turn down a private lane and circular drive to arrive at this 1948 farmhouse situated on a flat, beautiful 1.5 acre lot. This home has been lovingly added onto over the years, making it a unique blend of old and new, ready for today's sophisticated buyer. The brick walkway leads up to the front door and foyer with random width pegged wood floors and turned staircase. A formal sitting room with bay window leads to a sunken library/living room with built-in custom entertainment cabinet flanked by bookshelves and window seats. The breezeway with large rear windows and french doors connects the garage, side entry and access to the rear stone patio with pergola, hot tub and fire circle. Pass through the Butler's pantry to enter the open concept kitchen and family room. The updated kitchen has an L-shaped breakfast bar, granite counters, marble backsplash accents, stainless steel appliances include double ovens, a new Maytag 5 burner gas cooktop, dishwasher and wood paneled Subzero refrigerator. The kitchen opens to the family room with eat-in table, black granite surround hearth gas fireplace and custom painted wood entertainment mantle. The side door has direct access to the kitchen garden and double french doors provide another access to the rear patio, hot tub and fire ring. A formal dining room is at the front of the home with double front and rear windows, gas fireplace, brick hearth and custom wood front, mantel and dentil moldings. Off of the dining room is a sunroom, currently used as an office, with cathedral ceiling, interior stone wall and 3 sides of windows overlooking the gardens. The second floor consists of the master bedroom suite with dressing area, and master bath with ceramic tiled shower, tub and cultured marble double sink vanity. Down the hall are two other large bedrooms, laundry closet, and hall bath with oversized shower, tub and vanity. Tucked away, the forth bedroom has an ensuite bath ideal for guests. There is also a partially finished basement with ceramic tile floor, and an attached 2 car garage with extra storage space. The home sits on 1.5 acres, fully fenced with a kitchen garden and raised beds, PA Bluestone patio with pergola, large recessed gravel firepit and gardens. All of this and award winning TE Schools. Welcome home to 1223 Sugartown!
This property is off market, which means it's not currently listed for sale or rent on Zillow. This may be different from what's available on other websites or public sources.

