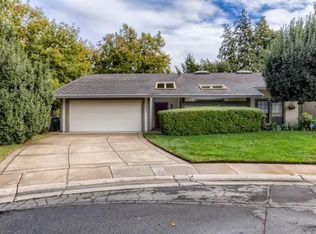Closed
$421,000
1223 Spruce Tree Cir, Sacramento, CA 95831
2beds
1,307sqft
Multi Family
Built in 1984
-- sqft lot
$482,100 Zestimate®
$322/sqft
$2,154 Estimated rent
Home value
$482,100
$453,000 - $511,000
$2,154/mo
Zestimate® history
Loading...
Owner options
Explore your selling options
What's special
Desirable Park Place South 2 bedroom 2 bath, oversize 2 car garage half plex on an exceptional lot! HOA replaced the roof with 50 year dimensional composition 3 years ago. At that time the seller replaced the gutters, downspouts and 2 skylights. There are beautiful hardwood floors in the great room and dining area and tile floors in the entry, kitchen and baths! This May the HOA painted the exterior. HVAC approx. 6 years old. New kitchen stove with two ovens! The HOA covers the roof, exterior painting, front yard maintenance, and the Pickle Ball/Tennis Courts!
Zillow last checked: 8 hours ago
Listing updated: November 27, 2023 at 09:46pm
Listed by:
Connie Landsberg DRE #00850625 916-761-0411,
Dunnigan, REALTORS
Bought with:
Non-MLS Office
Source: MetroList Services of CA,MLS#: 223093527Originating MLS: MetroList Services, Inc.
Facts & features
Interior
Bedrooms & bathrooms
- Bedrooms: 2
- Bathrooms: 2
- Full bathrooms: 2
Primary bedroom
- Features: Closet, Ground Floor
Primary bathroom
- Features: Shower Stall(s), Skylight/Solar Tube, Low-Flow Shower(s), Tile
Dining room
- Features: Bar, Dining/Living Combo
Kitchen
- Features: Pantry Cabinet, Tile Counters
Heating
- Central, Electric, Fireplace(s), Heat Pump
Cooling
- Ceiling Fan(s), Central Air, Heat Pump
Appliances
- Included: Dishwasher, Disposal, Microwave, Double Oven, Plumbed For Ice Maker, Electric Water Heater, Free-Standing Electric Range
- Laundry: Laundry Closet, Sink, Electric Dryer Hookup, In Garage
Features
- Flooring: Carpet, Laminate, Tile
- Number of fireplaces: 1
- Fireplace features: Living Room, Raised Hearth, Stone, Wood Burning
Interior area
- Total interior livable area: 1,307 sqft
Property
Parking
- Total spaces: 2
- Parking features: Garage Door Opener, Garage Faces Front, Interior Access, Driveway
- Garage spaces: 2
- Has uncovered spaces: Yes
Features
- Stories: 1
- Fencing: Back Yard,Fenced,Wood
Lot
- Size: 7,305 sqft
- Features: Irregular Lot, Landscape Front
Details
- Parcel number: 03105700550000
- Zoning description: R-1A
- Special conditions: Offer As Is,Trust
Construction
Type & style
- Home type: MultiFamily
- Architectural style: Traditional
- Property subtype: Multi Family
- Attached to another structure: Yes
Materials
- Ceiling Insulation, Frame, Wood, Wood Siding
- Foundation: Concrete, Slab
- Roof: Composition
Condition
- Year built: 1984
Details
- Builder name: Lee Basford
Utilities & green energy
- Sewer: Sewer in Street, In & Connected, Public Sewer
- Water: Meter on Site, Meter Required, Public
- Utilities for property: Cable Available, Public, Electric, Internet Available
Community & neighborhood
Location
- Region: Sacramento
HOA & financial
HOA
- Has HOA: Yes
- HOA fee: $165 monthly
Other
Other facts
- Road surface type: Asphalt, Paved Sidewalk
Price history
| Date | Event | Price |
|---|---|---|
| 11/22/2023 | Sold | $421,000+0.5%$322/sqft |
Source: MetroList Services of CA #223093527 | ||
| 10/26/2023 | Pending sale | $419,000$321/sqft |
Source: MetroList Services of CA #223093527 | ||
| 9/29/2023 | Listed for sale | $419,000+259.7%$321/sqft |
Source: MetroList Services of CA #223093527 | ||
| 11/23/1998 | Sold | $116,500$89/sqft |
Source: MetroList Services of CA #159807608 | ||
Public tax history
| Year | Property taxes | Tax assessment |
|---|---|---|
| 2025 | -- | $429,420 +2% |
| 2024 | $5,231 +119.7% | $421,000 +139.9% |
| 2023 | $2,381 +1.1% | $175,522 +2% |
Find assessor info on the county website
Neighborhood: Pocket
Nearby schools
GreatSchools rating
- 7/10Matsuyama Elementary SchoolGrades: K-6Distance: 1.3 mi
- 5/10Sam Brannan Middle SchoolGrades: 7-8Distance: 2.9 mi
- 7/10John F. Kennedy High SchoolGrades: 9-12Distance: 1.7 mi
Get a cash offer in 3 minutes
Find out how much your home could sell for in as little as 3 minutes with a no-obligation cash offer.
Estimated market value
$482,100
Get a cash offer in 3 minutes
Find out how much your home could sell for in as little as 3 minutes with a no-obligation cash offer.
Estimated market value
$482,100
