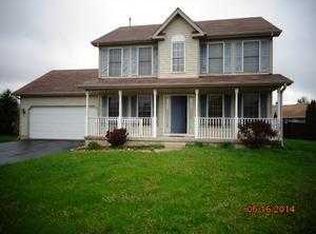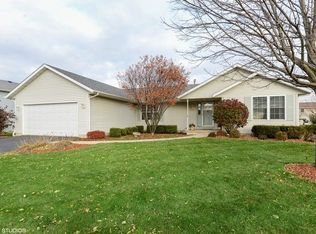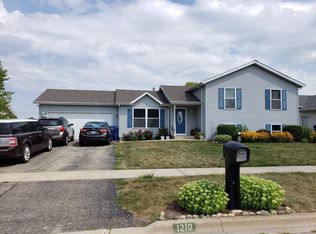MUST SEE INSIDE!! 4 bedroom 2.5 bathroom on cul-de-sac. Come and see this well kept gem. Hardwood floors span the entire first floor until you hit the tiled kitchen with all SS appliances. The 2nd level has a master bedroom and 2 other bedrooms. The large open basement has a bedroom and living area.. New roof in 2012. Backyard has a private deck with electric hookup. Do not let this house pass you by.
This property is off market, which means it's not currently listed for sale or rent on Zillow. This may be different from what's available on other websites or public sources.



