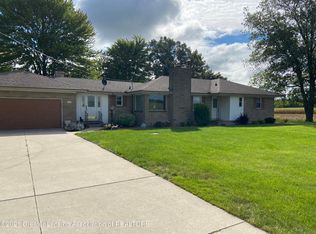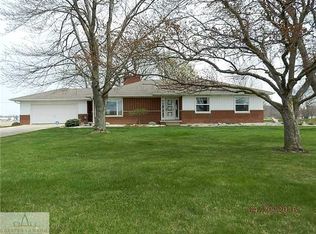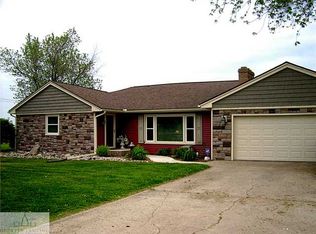Quality & comfort are foremost in this lovely 3 bedroom home. This sturdy & attractive, brick ranch is located on a pleasant, tree shaded, half acre! Views of sunrises & sunsets from East & West windows are outstanding! A spacious, 4 seasons room has a wall of windows to take in the East views! Just bring your coffee & relax! Formal, brick front, wood burning fireplace in the living room & a cozy wood burner insert located just off the kitchen! One and half baths, plus a work shop shower in the lower level! Washer & dryer hookups on the main level & lower. Two car attached garage with loads of storage! Newer concrete drive & garage apron! Newer storage shed, in excellent condition. Open deck at the rear of home, for relaxing on cool, summer evenings. Spacious lawn with beautiful shade trees. This home is move in ready & well cared for! Easy distance from downtown St Johns & community activities!
This property is off market, which means it's not currently listed for sale or rent on Zillow. This may be different from what's available on other websites or public sources.


