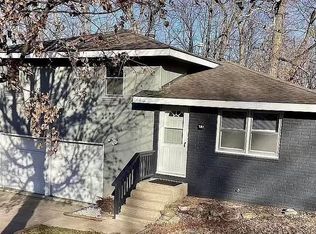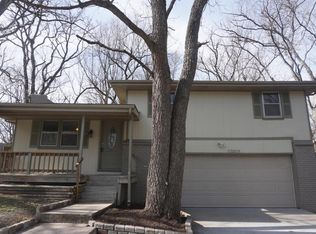Closed
Price Unknown
1223 S Brite Avenue, Springfield, MO 65807
4beds
2,136sqft
Single Family Residence
Built in 1978
0.34 Acres Lot
$260,200 Zestimate®
$--/sqft
$2,014 Estimated rent
Home value
$260,200
$247,000 - $273,000
$2,014/mo
Zestimate® history
Loading...
Owner options
Explore your selling options
What's special
Home w/lots of space and so many possiblities for your families needs and activities!Home is located on a deadend street to elimate extra traffic. Also boast the ability to have 4 bedrooms w/ability to have an entire master suite to yourself downstairs. Or do you need a mother-in-law quarters? Downstairs room has plenty of space to provide a private bedroom suite, bathroom and lvg rm space. Add your own kitchette and you have yourself an entire apartment with it's own entrance.Do you need more entertaining area or space for the kiddos instead? This home provides 2 driveways along with a downstairs that will make a great quiet space or entertaining space from the main areas or play area for the kiddos, gaming, musical entertaining etc.If you don't need 3 living spaces, you have 2 living spaces on the main level w/ one oversized to provide plenty of dining space. Large backyard that allows you to enjoy plenty of space to store your toys, space for kids to play and/or pets to roam. Lets not forget there is an additional builiding set up as a smoke house or additonal storage if needed, an oversized storaged unit with an upstairs...both w/electric and even a chicken coop. The icing on the cake is the newly installed solar panels to reduce those yearly electric bills in the coming years!
Zillow last checked: 8 hours ago
Listing updated: August 02, 2024 at 02:59pm
Listed by:
Carolyn S Schasteen 417-880-4042,
Keller Williams,
Charles Schasteen 417-849-0239,
Keller Williams
Bought with:
Renee Barrett, 2004023678
Integrity FIRST, Realtors
Source: SOMOMLS,MLS#: 60254520
Facts & features
Interior
Bedrooms & bathrooms
- Bedrooms: 4
- Bathrooms: 3
- Full bathrooms: 2
- 1/2 bathrooms: 1
Heating
- Central, Electric, Solar
Cooling
- Central Air
Appliances
- Included: Dishwasher, Free-Standing Gas Oven
- Laundry: W/D Hookup
Features
- Laminate Counters, Walk-In Closet(s), Walk-in Shower
- Flooring: Carpet, Laminate, Wood
- Basement: Finished,Partial
- Attic: Access Only:No Stairs
- Has fireplace: Yes
- Fireplace features: Gas
Interior area
- Total structure area: 2,136
- Total interior livable area: 2,136 sqft
- Finished area above ground: 1,506
- Finished area below ground: 630
Property
Parking
- Parking features: Driveway
- Has uncovered spaces: Yes
Features
- Levels: Three Or More
- Stories: 3
Lot
- Size: 0.34 Acres
- Dimensions: 75 x 200
- Features: Dead End Street
Details
- Additional structures: Outbuilding
- Parcel number: 881328206028
Construction
Type & style
- Home type: SingleFamily
- Architectural style: Split Level
- Property subtype: Single Family Residence
Materials
- Vinyl Siding
- Foundation: Brick/Mortar
Condition
- Year built: 1978
Utilities & green energy
- Sewer: Septic Tank
- Water: Public
Community & neighborhood
Location
- Region: Springfield
- Subdivision: N/A
Other
Other facts
- Listing terms: Cash,Conventional,FHA,VA Loan
Price history
| Date | Event | Price |
|---|---|---|
| 11/2/2023 | Sold | -- |
Source: | ||
| 10/20/2023 | Pending sale | $250,000$117/sqft |
Source: | ||
| 10/19/2023 | Listed for sale | $250,000-9.1%$117/sqft |
Source: | ||
| 10/7/2023 | Listing removed | -- |
Source: | ||
| 10/3/2023 | Price change | $275,000-8.3%$129/sqft |
Source: | ||
Public tax history
| Year | Property taxes | Tax assessment |
|---|---|---|
| 2025 | $1,596 +68.5% | $30,970 +81.1% |
| 2024 | $947 +0.5% | $17,100 |
| 2023 | $942 +8.6% | $17,100 +5.9% |
Find assessor info on the county website
Neighborhood: Ewing
Nearby schools
GreatSchools rating
- 6/10Sunshine Elementary SchoolGrades: K-5Distance: 3.2 mi
- 3/10Study Middle SchoolGrades: 6-8Distance: 1 mi
- 4/10Parkview High SchoolGrades: 9-12Distance: 2.7 mi
Schools provided by the listing agent
- Elementary: SGF-Westport
- Middle: SGF-Westport
- High: SGF-Parkview
Source: SOMOMLS. This data may not be complete. We recommend contacting the local school district to confirm school assignments for this home.

