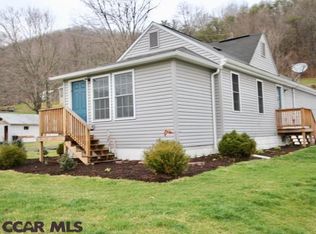Sold for $319,900
$319,900
1223 Runville Rd, Bellefonte, PA 16823
3beds
1,530sqft
Single Family Residence
Built in 2016
0.74 Acres Lot
$333,500 Zestimate®
$209/sqft
$2,326 Estimated rent
Home value
$333,500
$297,000 - $377,000
$2,326/mo
Zestimate® history
Loading...
Owner options
Explore your selling options
What's special
This 3-bedroom, 2-bathroom home situated on 0.74 acres in the Bald Eagle School District offers contemporary comfort in a scenic setting. Step into the open-concept living area, where a large window floods the space with natural light, offering picturesque views of the surrounding greenery. The living area seamlessly connects to a kitchen with warm wood cabinetry, stainless steel appliances, and plenty of counter space, making it perfect for both everyday living and entertaining. The primary bedroom features a private full bath for added convenience. Two additional bedrooms, a full bath and a dedicated laundry space round out the main floor. The walk-out, unfinished lower level, pre-plumbed for a bathroom, provides endless opportunities for extra storage or future living space. Outdoor enjoyment awaits with a spacious back deck and patio, while the inviting front porch offers stunning mountain views. This home is ideally located near Bald Eagle State Park with easy access to Bellefonte, State College, I-80, and local hiking and biking trails, making it the perfect blend of modern living and outdoor adventure.
Zillow last checked: 8 hours ago
Listing updated: January 12, 2025 at 03:44am
Listed by:
Cheyenne Hoffman 814-335-7873,
Keller Williams Advantage Realty,
Listing Team: Chris Bickford + Kylie Clouse Group
Bought with:
Karla Musser, RS224486L
Keller Williams Advantage Realty
Source: Bright MLS,MLS#: PACE2511966
Facts & features
Interior
Bedrooms & bathrooms
- Bedrooms: 3
- Bathrooms: 2
- Full bathrooms: 2
- Main level bathrooms: 2
- Main level bedrooms: 3
Basement
- Area: 1530
Heating
- Heat Pump, Electric, Propane
Cooling
- Central Air, Electric
Appliances
- Included: Water Conditioner - Owned, Electric Water Heater
Features
- Basement: Unfinished,Full
- Has fireplace: No
Interior area
- Total structure area: 3,060
- Total interior livable area: 1,530 sqft
- Finished area above ground: 1,530
- Finished area below ground: 0
Property
Parking
- Total spaces: 2
- Parking features: Garage Faces Side, Inside Entrance, Driveway, Attached
- Attached garage spaces: 2
- Has uncovered spaces: Yes
Accessibility
- Accessibility features: None
Features
- Levels: One
- Stories: 1
- Patio & porch: Porch, Deck
- Pool features: None
Lot
- Size: 0.74 Acres
Details
- Additional structures: Above Grade, Below Grade
- Parcel number: 07007A,053A,0000
- Zoning: R
- Special conditions: Standard
Construction
Type & style
- Home type: SingleFamily
- Architectural style: Ranch/Rambler
- Property subtype: Single Family Residence
Materials
- Vinyl Siding
- Foundation: Active Radon Mitigation
- Roof: Shingle
Condition
- New construction: No
- Year built: 2016
Utilities & green energy
- Sewer: Public Sewer
- Water: Private, Well
Community & neighborhood
Location
- Region: Bellefonte
- Subdivision: None Available
- Municipality: BOGGS TWP
Other
Other facts
- Listing agreement: Exclusive Right To Sell
- Ownership: Fee Simple
- Road surface type: Paved
Price history
| Date | Event | Price |
|---|---|---|
| 1/10/2025 | Sold | $319,900$209/sqft |
Source: | ||
| 10/22/2024 | Pending sale | $319,900$209/sqft |
Source: | ||
| 10/14/2024 | Listed for sale | $319,900+36.4%$209/sqft |
Source: | ||
| 10/16/2020 | Sold | $234,500$153/sqft |
Source: Public Record Report a problem | ||
| 8/22/2020 | Pending sale | $234,500$153/sqft |
Source: RE/MAX Centre Realty #68389 Report a problem | ||
Public tax history
| Year | Property taxes | Tax assessment |
|---|---|---|
| 2024 | $3,783 -1.4% | $51,610 |
| 2023 | $3,836 +2.8% | $51,610 |
| 2022 | $3,732 +1.4% | $51,610 |
Find assessor info on the county website
Neighborhood: Runville
Nearby schools
GreatSchools rating
- 4/10Wingate El SchoolGrades: K-5Distance: 2.6 mi
- 6/10Bald Eagle Area Junior-Senior High SchoolGrades: 6-12Distance: 2.8 mi
- 7/10Mountaintop Area El SchoolGrades: K-5Distance: 6.8 mi
Schools provided by the listing agent
- District: Bald Eagle Area
Source: Bright MLS. This data may not be complete. We recommend contacting the local school district to confirm school assignments for this home.
Get pre-qualified for a loan
At Zillow Home Loans, we can pre-qualify you in as little as 5 minutes with no impact to your credit score.An equal housing lender. NMLS #10287.
