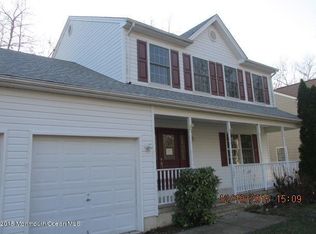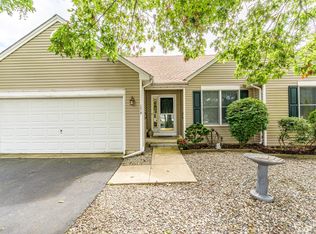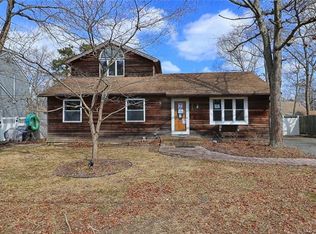Dont miss this immaculate home situated in a lovely neighborhood with a Stellar School System! You are close to the gorgeous, highly-rated beaches of Long Beach Island and minutes to the Garden State Parkway and shopping. This home is loaded with extras! Meticulously maintained inside and out. Youll be greeted by a beautiful 2 story entry foyer. First floor has ceramic tile flowing through the entry foyer, kitchen and powder room. Formal dining room has w/w carpet and direct access to kitchen. Living room features brand new French Doors which can also be used as an office. Everyone can gather in the large light filled 18x14 kitchen with gorgeous granite counters, plenty of cabinets, center island breakfast bar, dining area and butlers pantry. Owner has NJ Real Estate license.
This property is off market, which means it's not currently listed for sale or rent on Zillow. This may be different from what's available on other websites or public sources.



