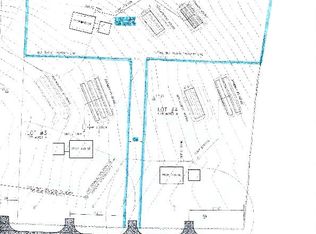Closed
Listed by:
Freddie Ann Bohlig,
Four Seasons Sotheby's Int'l Realty 802-774-7007
Bought with: Real Broker LLC
$785,000
1223 Quarterline Road, Rutland Town, VT 05701
3beds
3,280sqft
Single Family Residence
Built in 2002
1.89 Acres Lot
$809,800 Zestimate®
$239/sqft
$3,890 Estimated rent
Home value
$809,800
$462,000 - $1.42M
$3,890/mo
Zestimate® history
Loading...
Owner options
Explore your selling options
What's special
Experience the beauty of Vermont as you travel down a stone wall-lined country road leading to this stately custom brick home. The impressive two-story archways and mature perennial gardens create an unforgettable first impression. Step into the grand foyer with its soaring vaulted ceiling and staircase, setting the tone for the elegant living and dining rooms. The heart of the home is a spacious gourmet kitchen, boasting rich cherry wood cabinetry, gleaming granite countertops, a large center island with a prep sink, and high-end appliances—perfect for both cooking and entertaining. A cozy breakfast nook flows into the expansive 19' x 18' family room, where a double-sided gas fireplace connects to a sun-drenched sunroom lined with windows, offering warmth and relaxation year-round. The primary suite offers a spa-like bath and a cedar-lined walk-in closet. Two additional family bedrooms, a full bath, and a versatile loft/study complete the second floor. A newly finished basement and rough plumbing for a full bath. Step outside to your private oasis featuring a in-ground pool with a brand-new liner, surrounded by vibrant perennial gardens. Perfectly situated in Rutland Town, this home is minutes from some of the best skiing in the Northeast and located in one of the best New England towns to live in, as featured in Travel + Leisure magazine. Experience the charm, natural beauty, and vibrant community. Rutland Town offers a wonderful Elementary school with busing.
Zillow last checked: 8 hours ago
Listing updated: February 14, 2025 at 04:01pm
Listed by:
Freddie Ann Bohlig,
Four Seasons Sotheby's Int'l Realty 802-774-7007
Bought with:
Peggy Steves
Real Broker LLC
Source: PrimeMLS,MLS#: 5026649
Facts & features
Interior
Bedrooms & bathrooms
- Bedrooms: 3
- Bathrooms: 3
- Full bathrooms: 2
- 1/2 bathrooms: 1
Heating
- Oil, Radiant
Cooling
- Central Air
Appliances
- Included: Gas Cooktop, Dishwasher, Disposal, Microwave, Double Oven, Electric Range, Refrigerator, Domestic Water Heater, Water Heater off Boiler, Owned Water Heater
Features
- Central Vacuum, Cathedral Ceiling(s), Cedar Closet(s), Ceiling Fan(s), Kitchen Island, Kitchen/Family, Primary BR w/ BA, Vaulted Ceiling(s), Walk-In Closet(s)
- Flooring: Carpet, Wood
- Windows: Blinds, Drapes, Window Treatments, Screens
- Basement: Full,Roughed In,Interior Stairs,Storage Space,Unfinished,Interior Entry
- Attic: Attic with Hatch/Skuttle
- Number of fireplaces: 1
- Fireplace features: Gas, 1 Fireplace
Interior area
- Total structure area: 4,254
- Total interior livable area: 3,280 sqft
- Finished area above ground: 2,780
- Finished area below ground: 500
Property
Parking
- Total spaces: 3
- Parking features: Paved, Attached
- Garage spaces: 3
Features
- Levels: Two
- Stories: 2
- Exterior features: Balcony, Deck
- Has private pool: Yes
- Pool features: In Ground
- Has view: Yes
- View description: Mountain(s)
- Frontage length: Road frontage: 287
Lot
- Size: 1.89 Acres
- Features: Country Setting, Landscaped, Rural
Details
- Additional structures: Outbuilding
- Parcel number: 54317112247
- Zoning description: Res
Construction
Type & style
- Home type: SingleFamily
- Architectural style: Contemporary
- Property subtype: Single Family Residence
Materials
- Wood Frame, Brick Exterior, Vinyl Exterior
- Foundation: Concrete
- Roof: Architectural Shingle
Condition
- New construction: No
- Year built: 2002
Utilities & green energy
- Electric: 200+ Amp Service, Generator Ready
- Sewer: Mound Septic, Private Sewer, Septic Tank
- Utilities for property: Underground Utilities
Community & neighborhood
Security
- Security features: Carbon Monoxide Detector(s), Security System, Smoke Detector(s), Battery Smoke Detector
Location
- Region: Center Rutland
Other
Other facts
- Road surface type: Dirt
Price history
| Date | Event | Price |
|---|---|---|
| 2/14/2025 | Sold | $785,000+12.1%$239/sqft |
Source: | ||
| 1/20/2025 | Contingent | $700,000$213/sqft |
Source: | ||
| 1/15/2025 | Listed for sale | $700,000+55.6%$213/sqft |
Source: | ||
| 7/28/2016 | Sold | $450,000$137/sqft |
Source: | ||
Public tax history
| Year | Property taxes | Tax assessment |
|---|---|---|
| 2024 | -- | $459,700 |
| 2023 | -- | $459,700 |
| 2022 | -- | $459,700 |
Find assessor info on the county website
Neighborhood: 05736
Nearby schools
GreatSchools rating
- 7/10Rutland Town Elementary SchoolGrades: PK-8Distance: 4.6 mi
Schools provided by the listing agent
- Elementary: Rutland Town School
- Middle: Rutland Town School
- District: Rutland Town School District
Source: PrimeMLS. This data may not be complete. We recommend contacting the local school district to confirm school assignments for this home.
Get pre-qualified for a loan
At Zillow Home Loans, we can pre-qualify you in as little as 5 minutes with no impact to your credit score.An equal housing lender. NMLS #10287.
