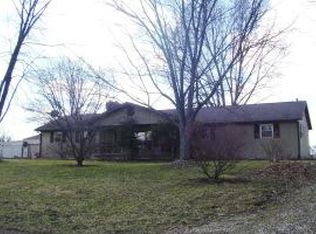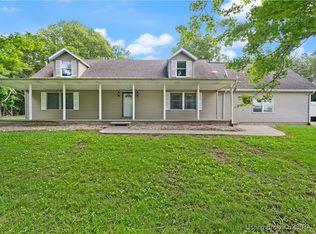SPACIOUS 3 BEDROOM, 2 BATH, MFG HOME WITH 1664SF, LARGE LIVING ROOM WITH BAY WINDOW & FAMILY ROOM WITH FRPL, EAT-IN KITCHEN WITH OAK CAB., ISLAND & PANTRY, APPL. INCL, BEDROOM SUITE WITH WALK-IN CLOSET, PRIVATE BATH WITH JETTED GARDEN TUB AND DOUBLE SINKS, OVERSIZED 2C GARAGE. TAXES DO NOT REFLECT EXEMPTIONS; WITH EXEMPTIONS, TAXES WOULD BE SIGNIFICANTLY REDUCED
This property is off market, which means it's not currently listed for sale or rent on Zillow. This may be different from what's available on other websites or public sources.

