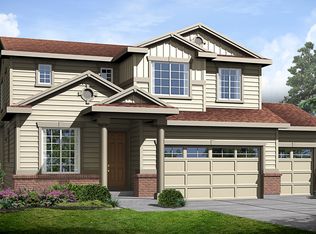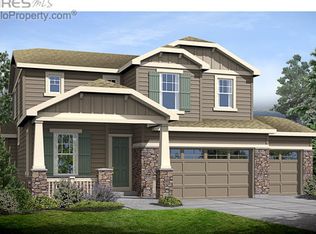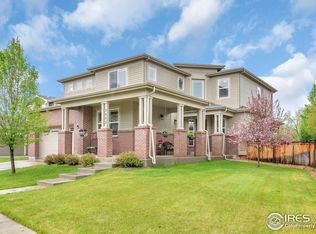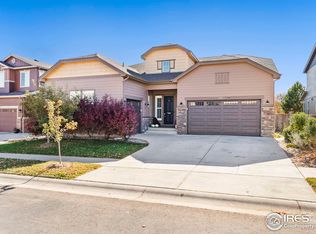Amazing Ranch Floorplan with Large Kitchen that Opens to Great Room with Fireplace. Large Walk-in Pantry, Stainless Steel Appliances, Granite, and Glass Tile Backsplash Make this Kitchen very warm and inviting. The main living areas feature extended hardwood flooring for traffic flow in the home. Master Bedroom features a 5 Piece Master Bath and large walk in closet. *Price reflects builder incentive.
This property is off market, which means it's not currently listed for sale or rent on Zillow. This may be different from what's available on other websites or public sources.



