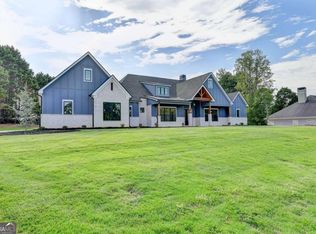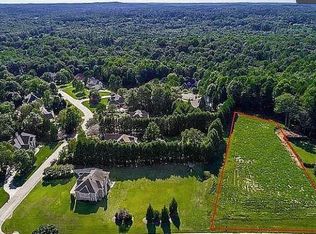Custom built Ranch Home on 1.47 Acres has with lots of upgrades. Solid surface countertops, Gas stove, Eat in kitchen Area, Pantry ,Spabath tub. Separate dining room with nice chair molding. Large sunroom, Mudroom from garage. Hardwoods and Tile in common areas. Large open kitchen into family room. separate formal living room/ office. DEluxe Master Bathroom Double vanity, Spa bath tub, large tiled Shower. Huge Walk in closet .Huge fenced back yard
This property is off market, which means it's not currently listed for sale or rent on Zillow. This may be different from what's available on other websites or public sources.

