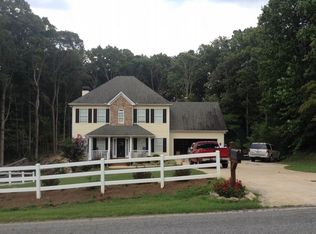Closed
$380,000
1223 Old Victron School Rd, Hoschton, GA 30548
4beds
3,144sqft
Single Family Residence
Built in 2004
1.16 Acres Lot
$418,200 Zestimate®
$121/sqft
$2,268 Estimated rent
Home value
$418,200
$397,000 - $439,000
$2,268/mo
Zestimate® history
Loading...
Owner options
Explore your selling options
What's special
Welcome to this 4 bedroom, 2.5 bathroom, newly remodeled home located in the quiet town of Hoschton! Step into the 2 story foyer that leads you to a bright, open family room with vaulted ceiling and stack stone fireplace. Beautiful ceramic tile throughout main living areas. Kitchen offers two-tone cabinets, stainless steel appliances and decorative backsplash with views to breakfast room and sitting rom/flex space. Master suite on main floor with tray ceiling and ceramic tile floors, tiled master en suite with separate shower and soaking tub. Upper level boast large secondary bedrooms and tiled bathroom and finished bonus room. Finished terrace level with tons of space for entertaining. Rear deck overlooks private back yard. No HOA! Enjoy over an acre of privacy.
Zillow last checked: 8 hours ago
Listing updated: August 28, 2024 at 11:18am
Listed by:
Adisa Ahmetspahic 678-978-7303,
Heartland Real Estate
Bought with:
Diana Cooper, 429798
Keller Williams Realty Atl. Partners
Source: GAMLS,MLS#: 10193461
Facts & features
Interior
Bedrooms & bathrooms
- Bedrooms: 4
- Bathrooms: 3
- Full bathrooms: 2
- 1/2 bathrooms: 1
- Main level bathrooms: 1
- Main level bedrooms: 1
Kitchen
- Features: Breakfast Area, Breakfast Bar, Breakfast Room, Walk-in Pantry
Heating
- Natural Gas, Central
Cooling
- Electric, Ceiling Fan(s), Central Air
Appliances
- Included: Dishwasher, Microwave, Oven/Range (Combo), Stainless Steel Appliance(s)
- Laundry: In Hall
Features
- Soaking Tub, Separate Shower, Walk-In Closet(s), Master On Main Level, Split Bedroom Plan
- Flooring: Hardwood, Tile
- Basement: Exterior Entry,Finished,Full
- Number of fireplaces: 1
- Fireplace features: Living Room
- Common walls with other units/homes: No Common Walls
Interior area
- Total structure area: 3,144
- Total interior livable area: 3,144 sqft
- Finished area above ground: 2,179
- Finished area below ground: 965
Property
Parking
- Total spaces: 2
- Parking features: Attached, Garage
- Has attached garage: Yes
Features
- Levels: Two
- Stories: 2
- Patio & porch: Deck
- Body of water: None
Lot
- Size: 1.16 Acres
- Features: Private
Details
- Parcel number: XX026 143A
- Special conditions: As Is
Construction
Type & style
- Home type: SingleFamily
- Architectural style: Traditional
- Property subtype: Single Family Residence
Materials
- Vinyl Siding
- Foundation: Slab
- Roof: Composition
Condition
- Updated/Remodeled
- New construction: No
- Year built: 2004
Utilities & green energy
- Electric: 220 Volts
- Sewer: Septic Tank
- Water: Public
- Utilities for property: Cable Available, Electricity Available, Natural Gas Available, Phone Available, Water Available
Community & neighborhood
Security
- Security features: Smoke Detector(s)
Community
- Community features: None
Location
- Region: Hoschton
- Subdivision: Suburban Land Brokers
HOA & financial
HOA
- Has HOA: No
- Services included: None
Other
Other facts
- Listing agreement: Exclusive Right To Sell
- Listing terms: Cash,Conventional,FHA,VA Loan
Price history
| Date | Event | Price |
|---|---|---|
| 9/27/2023 | Sold | $380,000+1.3%$121/sqft |
Source: | ||
| 9/8/2023 | Pending sale | $375,000$119/sqft |
Source: | ||
| 8/18/2023 | Listed for sale | $375,000+45.6%$119/sqft |
Source: | ||
| 3/22/2021 | Sold | $257,500+25.6%$82/sqft |
Source: Public Record Report a problem | ||
| 4/1/2010 | Sold | $205,000+9.9%$65/sqft |
Source: Public Record Report a problem | ||
Public tax history
| Year | Property taxes | Tax assessment |
|---|---|---|
| 2024 | $2,834 +1% | $115,104 |
| 2023 | $2,806 +27.1% | $115,104 +48.3% |
| 2022 | $2,208 +1.8% | $77,628 +8.4% |
Find assessor info on the county website
Neighborhood: 30548
Nearby schools
GreatSchools rating
- 5/10Bramlett Elementary SchoolGrades: PK-5Distance: 2.5 mi
- 6/10Russell Middle SchoolGrades: 6-8Distance: 6.7 mi
- 3/10Winder-Barrow High SchoolGrades: 9-12Distance: 7.1 mi
Schools provided by the listing agent
- Elementary: Bramlett
- Middle: Russell
- High: Apalachee
Source: GAMLS. This data may not be complete. We recommend contacting the local school district to confirm school assignments for this home.
Get a cash offer in 3 minutes
Find out how much your home could sell for in as little as 3 minutes with a no-obligation cash offer.
Estimated market value$418,200
Get a cash offer in 3 minutes
Find out how much your home could sell for in as little as 3 minutes with a no-obligation cash offer.
Estimated market value
$418,200
