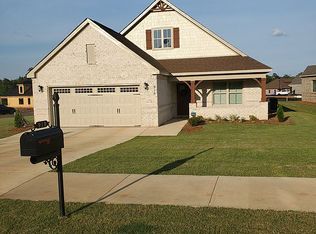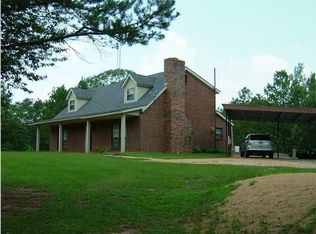Beautifully maintained 2.3 acre country estate with so many updates, both cosmetic and functional! 25 NEW windows give crisp clean views of the newly landscaped lot. A covered front porch entry into a circular foyer with the dining room, great room and master suite with sitting room all radiating off the foyer. Spacious dining room is approx 13 x 15. Open floor plan with vaulted ceilings in the great room/eat in kitchen, also featuring slate wood burning fireplace, breakfast bar granite island, granite counter tops, stainless appliances, a wall of built in cabinets and shelves, and a wall of windows overlooking a covered patio, fountain and fire pit. Study off the kitchen. Unbelievable master suite approx 15 x 18 with a sitting room approx 15 x 13. Sitting room features its own fireplace and double french doors. Suite includes his and her closets, 7 windows, Jetted tub, new floors, water closet, double vanities, and a walk through shower! Also off the master suite is a private deck (16 x 12) overlooking the chicken coop! Huge landing greets at the top of the staircase. Upstairs guest bedrooms 1 and 2 are connected with a jack and jill bath. Guest bedroom 3 (16 x 15) is an ensuite with separate bath and new walk in shower. Bonus room currently being used as a music room. (Plumbed for a wet bar.) Other features include approx 17 x 16 ft floored attic, sprinkler system, underground fencing, chicken coup, fire pit area, and water feature off patio. Huge laundry room with folding table, cabinets, ironing board, and closet.Septic system is 6 yrs old. Electric is Alabama Electric co-op. Trash pick up is Advanced Disposal.
This property is off market, which means it's not currently listed for sale or rent on Zillow. This may be different from what's available on other websites or public sources.


