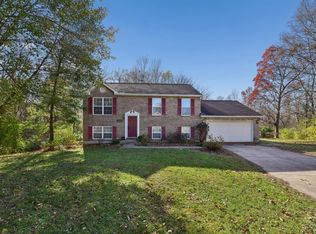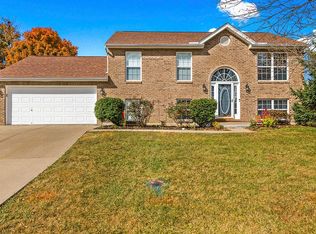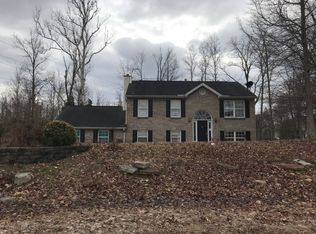This is a Fannie Mae HomePath property, purchase for as little as 3% down! Approved for HomePath Financing & Renovation mortgage. 3 bedrooms, 2.5 baths, finished LL, large cul-de-sac lot over 1 acre. Visit the Homepath site for more info
This property is off market, which means it's not currently listed for sale or rent on Zillow. This may be different from what's available on other websites or public sources.


