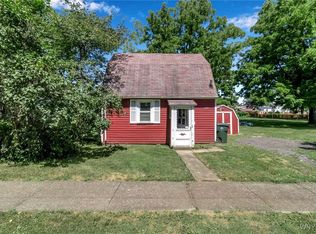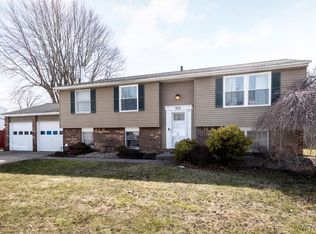Closed
$235,000
1223 Nash Rd, North Tonawanda, NY 14120
4beds
1,420sqft
Single Family Residence
Built in 1955
0.31 Acres Lot
$259,700 Zestimate®
$165/sqft
$2,265 Estimated rent
Home value
$259,700
$226,000 - $296,000
$2,265/mo
Zestimate® history
Loading...
Owner options
Explore your selling options
What's special
Welcome to this spacious 4 BR 2 full bath Cape in North Tonawanda. This home has the ability to live like a ranch with 2 bedrooms and 1 full bath on the first floor, plus another 2 bedrooms and full bath upstairs. Hardwood floors, updated bathroom, vinyl windows. HWT 2017. Brand new electrical service 2024. All appliances included. Great-sized yard (L-shaped) Detached 2 car garage, concrete driveway and 2 sheds. Small property next door (1215 Nash Rd) is also listed for sale and could be purchased together as possible in-law set up. Showings start immediately and offers reviewed as they come, so don't wait! OPEN HOUSE SUNDAY 8/11 11:00-1:00
Zillow last checked: 8 hours ago
Listing updated: October 18, 2024 at 12:33pm
Listed by:
Dana Fideli 716-628-5545,
Keller Williams Realty WNY
Bought with:
Kevin Farrell, 10401212801
REMAX North
Source: NYSAMLSs,MLS#: B1557473 Originating MLS: Buffalo
Originating MLS: Buffalo
Facts & features
Interior
Bedrooms & bathrooms
- Bedrooms: 4
- Bathrooms: 2
- Full bathrooms: 2
- Main level bathrooms: 1
- Main level bedrooms: 2
Bedroom 1
- Level: First
- Dimensions: 9.00 x 14.00
Bedroom 1
- Level: First
- Dimensions: 9.00 x 14.00
Bedroom 2
- Level: First
- Dimensions: 11.00 x 13.00
Bedroom 2
- Level: First
- Dimensions: 11.00 x 13.00
Bedroom 3
- Level: Second
- Dimensions: 11.00 x 9.00
Bedroom 3
- Level: Second
- Dimensions: 11.00 x 9.00
Bedroom 4
- Level: Second
- Dimensions: 11.00 x 12.00
Bedroom 4
- Level: Second
- Dimensions: 11.00 x 12.00
Kitchen
- Level: First
- Dimensions: 11.00 x 17.00
Kitchen
- Level: First
- Dimensions: 11.00 x 17.00
Living room
- Level: First
- Dimensions: 14.00 x 18.00
Living room
- Level: First
- Dimensions: 14.00 x 18.00
Heating
- Gas, Baseboard
Cooling
- Window Unit(s)
Appliances
- Included: Dryer, Dishwasher, Electric Oven, Electric Range, Gas Water Heater, Microwave, Refrigerator, Washer
- Laundry: In Basement
Features
- Ceiling Fan(s), Eat-in Kitchen, Solid Surface Counters, Bedroom on Main Level
- Flooring: Carpet, Hardwood, Varies, Vinyl
- Basement: Full,Sump Pump
- Has fireplace: No
Interior area
- Total structure area: 1,420
- Total interior livable area: 1,420 sqft
Property
Parking
- Total spaces: 2
- Parking features: Detached, Garage
- Garage spaces: 2
Features
- Patio & porch: Open, Porch
- Exterior features: Concrete Driveway
Lot
- Size: 0.31 Acres
- Dimensions: 65 x 210
- Features: Residential Lot
Details
- Additional structures: Shed(s), Storage
- Parcel number: 2912001760180002066000
- Special conditions: Standard
Construction
Type & style
- Home type: SingleFamily
- Architectural style: Cape Cod
- Property subtype: Single Family Residence
Materials
- Vinyl Siding
- Foundation: Poured
Condition
- Resale
- Year built: 1955
Utilities & green energy
- Electric: Circuit Breakers
- Sewer: Connected
- Water: Connected, Public
- Utilities for property: Sewer Connected, Water Connected
Community & neighborhood
Location
- Region: North Tonawanda
Other
Other facts
- Listing terms: Cash,Conventional,FHA,VA Loan
Price history
| Date | Event | Price |
|---|---|---|
| 10/18/2024 | Sold | $235,000+4.5%$165/sqft |
Source: | ||
| 8/13/2024 | Pending sale | $224,900$158/sqft |
Source: | ||
| 8/9/2024 | Listed for sale | $224,900$158/sqft |
Source: | ||
Public tax history
| Year | Property taxes | Tax assessment |
|---|---|---|
| 2024 | -- | $96,300 |
| 2023 | -- | $96,300 |
| 2022 | -- | $96,300 |
Find assessor info on the county website
Neighborhood: 14120
Nearby schools
GreatSchools rating
- 5/10Ohio Elementary SchoolGrades: K-3Distance: 0.7 mi
- 4/10North Tonawanda Middle SchoolGrades: 7-8Distance: 0.4 mi
- 5/10North Tonawanda High SchoolGrades: 9-12Distance: 0.5 mi
Schools provided by the listing agent
- District: North Tonawanda
Source: NYSAMLSs. This data may not be complete. We recommend contacting the local school district to confirm school assignments for this home.

